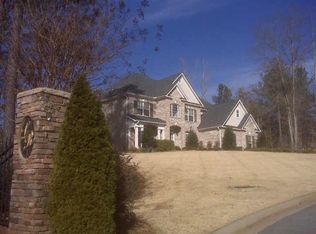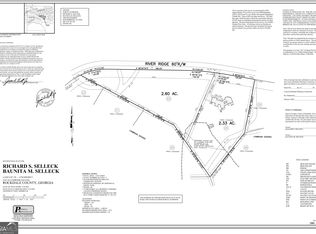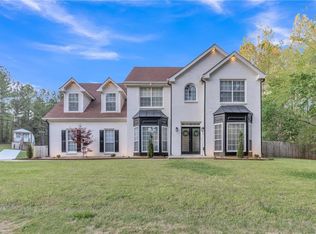Closed
$397,000
3407 River Rdg, Stockbridge, GA 30281
4beds
3,983sqft
Single Family Residence, Residential
Built in 1992
1.39 Acres Lot
$454,500 Zestimate®
$100/sqft
$3,395 Estimated rent
Home value
$454,500
$418,000 - $491,000
$3,395/mo
Zestimate® history
Loading...
Owner options
Explore your selling options
What's special
Welcome to your dream home! Nestled in a serene neighborhood in Stockbridge, GA. This cozy ranch-style, brick home boasts timeless elegance and modern comfort. The home features four generously sized bedrooms, two bonus bedrooms, and five bathrooms in total. This home ensures ample space for everyone. It also offers the warmth of hardwood floors, new carpet, and fresh paint that spans throughout, providing both durability and charm. The expansive kitchen includes stainless steel appliances, abundant cabinetry, and a center island perfect for meal preparation and entertaining. The master bath includes double vanities that provide a touch of luxury and convenience, enhancing your daily routine. Unwind in the peacefulness of the sunroom, a tranquil space flooded with natural light, ideal for relaxation or enjoying morning coffee. *BASEMENT* Venture downstairs to discover the expansive basement, offering 2 bonus bedrooms, a full bathroom, and even more space for recreation, hobbies, or additional living space to suit your lifestyle needs! Whether you envision a home theater, fitness area, or game room, the possibilities are endless. With its seamless blend of classic charm and modern amenities, this exceptional home offers the perfect balance of luxury and comfort. Don't miss the opportunity to make this your forever home. Be sure to schedule your showing today and prepare to fall in love!
Zillow last checked: 8 hours ago
Listing updated: April 08, 2025 at 11:04pm
Listing Provided by:
MARK SPAIN,
Mark Spain Real Estate,
Renee Stutts,
Mark Spain Real Estate
Bought with:
SEVEADRA GENESIE, 308673
HomeSmart
Source: FMLS GA,MLS#: 7417964
Facts & features
Interior
Bedrooms & bathrooms
- Bedrooms: 4
- Bathrooms: 5
- Full bathrooms: 3
- 1/2 bathrooms: 2
- Main level bathrooms: 3
- Main level bedrooms: 4
Primary bedroom
- Features: None
- Level: None
Bedroom
- Features: None
Primary bathroom
- Features: Double Vanity, Separate Tub/Shower
Dining room
- Features: Separate Dining Room
Kitchen
- Features: Eat-in Kitchen
Heating
- Natural Gas
Cooling
- Ceiling Fan(s), Central Air
Appliances
- Included: Dishwasher, Electric Oven, Electric Range, Gas Water Heater, Refrigerator
- Laundry: In Kitchen, Main Level, Mud Room
Features
- Double Vanity, High Ceilings 9 ft Main, Tray Ceiling(s)
- Flooring: Carpet, Ceramic Tile, Hardwood, Laminate
- Windows: None
- Basement: Finished,Finished Bath,Full
- Number of fireplaces: 1
- Fireplace features: Gas Log
- Common walls with other units/homes: No Common Walls
Interior area
- Total structure area: 3,983
- Total interior livable area: 3,983 sqft
- Finished area above ground: 2,670
- Finished area below ground: 1,313
Property
Parking
- Total spaces: 4
- Parking features: Detached, Driveway, Garage, Garage Faces Side
- Garage spaces: 2
- Has uncovered spaces: Yes
Accessibility
- Accessibility features: None
Features
- Levels: One
- Stories: 1
- Patio & porch: Screened
- Exterior features: None, No Dock
- Pool features: None
- Spa features: None
- Fencing: None
- Has view: Yes
- View description: Other
- Waterfront features: None
- Body of water: None
Lot
- Size: 1.39 Acres
- Dimensions: 267 x 297 x 264 x 251
- Features: Back Yard, Front Yard, Level
Details
- Additional structures: None
- Parcel number: 0150020074
- Other equipment: None
- Horse amenities: None
Construction
Type & style
- Home type: SingleFamily
- Architectural style: Traditional
- Property subtype: Single Family Residence, Residential
Materials
- Brick 4 Sides
- Foundation: Brick/Mortar
- Roof: Shingle
Condition
- Resale
- New construction: No
- Year built: 1992
Utilities & green energy
- Electric: 110 Volts, 220 Volts
- Sewer: Septic Tank
- Water: Public
- Utilities for property: Cable Available, Electricity Available, Natural Gas Available, Phone Available
Green energy
- Energy efficient items: None
- Energy generation: None
Community & neighborhood
Security
- Security features: None
Community
- Community features: None
Location
- Region: Stockbridge
- Subdivision: Lynbrook Estates
HOA & financial
HOA
- Has HOA: Yes
- HOA fee: $50 annually
Other
Other facts
- Listing terms: Cash,Conventional,FHA,VA Loan
- Road surface type: Asphalt
Price history
| Date | Event | Price |
|---|---|---|
| 4/4/2025 | Sold | $397,000-0.8%$100/sqft |
Source: | ||
| 3/1/2025 | Pending sale | $400,000$100/sqft |
Source: | ||
| 2/13/2025 | Price change | $400,000-4.8%$100/sqft |
Source: | ||
| 11/5/2024 | Price change | $420,000-2.3%$105/sqft |
Source: | ||
| 9/5/2024 | Price change | $430,000-1.1%$108/sqft |
Source: | ||
Public tax history
| Year | Property taxes | Tax assessment |
|---|---|---|
| 2024 | $4,993 +40.5% | $182,560 +7.4% |
| 2023 | $3,555 +24.3% | $170,000 +40.2% |
| 2022 | $2,859 +3.6% | $121,240 +17.7% |
Find assessor info on the county website
Neighborhood: 30281
Nearby schools
GreatSchools rating
- 5/10Lorraine Elementary SchoolGrades: PK-5Distance: 0.7 mi
- 8/10General Ray Davis Middle SchoolGrades: 6-8Distance: 0.6 mi
- 5/10Heritage High SchoolGrades: 9-12Distance: 3.7 mi
Schools provided by the listing agent
- Elementary: Lorraine
- Middle: General Ray Davis
- High: Heritage - Rockdale
Source: FMLS GA. This data may not be complete. We recommend contacting the local school district to confirm school assignments for this home.
Get a cash offer in 3 minutes
Find out how much your home could sell for in as little as 3 minutes with a no-obligation cash offer.
Estimated market value
$454,500
Get a cash offer in 3 minutes
Find out how much your home could sell for in as little as 3 minutes with a no-obligation cash offer.
Estimated market value
$454,500


