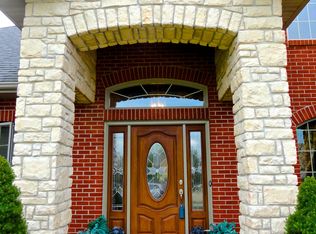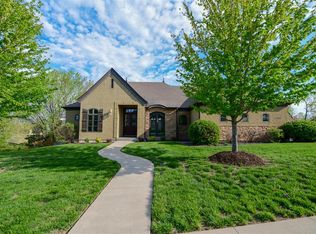Located in Spring Creek Subdivision, this walkout ranch home features 5 bedrooms, 4.5 baths, formal living and dining rooms and beautiful hardwood floors. The kitchen features granite counters, SS appliances, and opens up to a breakfast area and a hearth room with a gas fireplace.The master suite on the main has his and her walk-in closets, split vanities, corner jetted tub, and a tiled shower. The lower-level amenities include another bedroom suite with its own walk-in closet and bathroom, family room with wet bar, guest bedroom, office, and workout room.
This property is off market, which means it's not currently listed for sale or rent on Zillow. This may be different from what's available on other websites or public sources.


