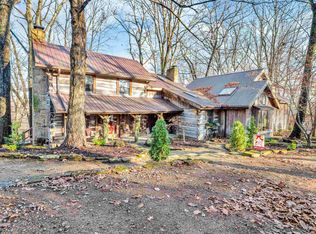Sold
$840,000
3407 Raspberry Ln, Nineveh, IN 46164
4beds
2,504sqft
Residential, Single Family Residence
Built in 1991
31.79 Acres Lot
$880,300 Zestimate®
$335/sqft
$2,463 Estimated rent
Home value
$880,300
$801,000 - $960,000
$2,463/mo
Zestimate® history
Loading...
Owner options
Explore your selling options
What's special
Raspberry Ridge offers a remarkable retreat surrounded by nature, located just 9 miles from downtown Nashville. Situated on 31+ acres with breathtaking views of Mount Tea State Forest, this property provides a sense of peace and tranquility. The cabin, made of 18" Western Red Cedar logs, has recently undergone renovations and offers lavish comfort. It is sold fully furnished, maintaining a successful vacation rental income. Plentiful parking and expansive outdoor spaces make it ideal for weddings and various events. The property includes a 2,400 sq ft barn for storing luxury motorhomes and other belongings. Rustic elegance defines this unique destination, attracting individuals and groups seeking a serene escape and a touch of luxury.
Zillow last checked: 8 hours ago
Listing updated: November 08, 2023 at 10:44am
Listing Provided by:
Quincy Robinson 812-345-6212,
Carpenter, REALTORS®
Bought with:
Phillip Shively
Carpenter Hills O'Brown
Source: MIBOR as distributed by MLS GRID,MLS#: 21923891
Facts & features
Interior
Bedrooms & bathrooms
- Bedrooms: 4
- Bathrooms: 4
- Full bathrooms: 3
- 1/2 bathrooms: 1
- Main level bathrooms: 1
- Main level bedrooms: 1
Primary bedroom
- Features: Hardwood
- Level: Main
- Area: 210 Square Feet
- Dimensions: 14x15
Bedroom 2
- Features: Hardwood
- Level: Upper
- Area: 289 Square Feet
- Dimensions: 17x17
Bedroom 3
- Features: Hardwood
- Level: Upper
- Area: 100 Square Feet
- Dimensions: 10x10
Bedroom 4
- Features: Hardwood
- Level: Upper
- Area: 100 Square Feet
- Dimensions: 10x10
Great room
- Features: Hardwood
- Level: Main
- Area: 361 Square Feet
- Dimensions: 19x19
Kitchen
- Features: Hardwood
- Level: Main
- Area: 391 Square Feet
- Dimensions: 17x23
Heating
- Forced Air, Wood Stove
Cooling
- Has cooling: Yes
Appliances
- Included: Dryer, Gas Oven, Refrigerator, Washer
- Laundry: In Basement
Features
- Bookcases, Cathedral Ceiling(s), Hardwood Floors
- Flooring: Hardwood
- Windows: Screens, Wood Frames, Wood Work Stained
- Basement: Ceiling - 9+ feet,Daylight,Finished,Finished Ceiling
- Number of fireplaces: 1
- Fireplace features: Great Room, Masonry, Wood Burning
Interior area
- Total structure area: 2,504
- Total interior livable area: 2,504 sqft
- Finished area below ground: 420
Property
Parking
- Total spaces: 4
- Parking features: Detached, Asphalt, Aggregate
- Garage spaces: 4
- Details: Garage Parking Other(Keyless Entry)
Features
- Levels: Two
- Stories: 2
- Patio & porch: Porch
- Exterior features: Fire Pit
Lot
- Size: 31.79 Acres
Details
- Additional structures: Barn Pole
- Parcel number: 070702400169000006
Construction
Type & style
- Home type: SingleFamily
- Architectural style: Log
- Property subtype: Residential, Single Family Residence
Materials
- Cedar
- Foundation: Concrete Perimeter
Condition
- New construction: No
- Year built: 1991
Utilities & green energy
- Water: Municipal/City
Community & neighborhood
Location
- Region: Nineveh
- Subdivision: No Subdivision
Price history
| Date | Event | Price |
|---|---|---|
| 11/3/2023 | Sold | $840,000-6.6%$335/sqft |
Source: | ||
| 10/2/2023 | Pending sale | $899,000$359/sqft |
Source: | ||
| 8/22/2023 | Price change | $899,000-9.6%$359/sqft |
Source: | ||
| 5/30/2023 | Listed for sale | $995,000+124.9%$397/sqft |
Source: | ||
| 8/25/2006 | Sold | $442,500$177/sqft |
Source: | ||
Public tax history
| Year | Property taxes | Tax assessment |
|---|---|---|
| 2024 | $3,712 -3.4% | $387,700 +3.1% |
| 2023 | $3,841 -0.3% | $376,000 -0.9% |
| 2022 | $3,855 +2.7% | $379,400 +8.3% |
Find assessor info on the county website
Neighborhood: 46164
Nearby schools
GreatSchools rating
- 5/10Sprunica Elementary SchoolGrades: PK-5Distance: 2.9 mi
- 6/10Brown County Junior HighGrades: 6-8Distance: 5.4 mi
- 5/10Brown County High SchoolGrades: 9-12Distance: 5.4 mi
Schools provided by the listing agent
- Middle: Brown County Junior High
- High: Brown County High School
Source: MIBOR as distributed by MLS GRID. This data may not be complete. We recommend contacting the local school district to confirm school assignments for this home.

Get pre-qualified for a loan
At Zillow Home Loans, we can pre-qualify you in as little as 5 minutes with no impact to your credit score.An equal housing lender. NMLS #10287.
Sell for more on Zillow
Get a free Zillow Showcase℠ listing and you could sell for .
$880,300
2% more+ $17,606
With Zillow Showcase(estimated)
$897,906