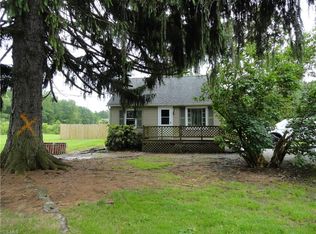Take A Look At This One owner Custom Built Ranch Home with Split Bedroom Design Located In Canton Local School District On Two Acres In A Rural Setting! This well cared for home features an open floor plan. Nothing To Do Here But Move In! The spacious living room with vaulted ceiling is great for entertaining guests and is plumbed for a fireplace. The fully applianced kitchen includes custom Schrock crafted maple cabinets/pantry/plenty of counter space. Dining room with large sliding doors to back yard offers much natural lighting and beautiful rural view. First Floor Laundry w/utility sink/cabinets for storage/washer & dryer. Sizeable private Master Bedroom includes large full bathroom and walkin in closet. Second and third bedrooms with double closets. Full main bath w/linen closet. Full unfinished 13 course basement could easily be finished for more living space includes toilet, sink and plumbed for a shower. Two car attached garage & carport. Two storage sheds and wood shed. Nice big back yard could easily be fenced in...really peacful setting to enjoy the patio and firepit areas. Home built in 2006. Updates since include: Some light fixtures, distribution box replace 2017, interior painting and more.
This property is off market, which means it's not currently listed for sale or rent on Zillow. This may be different from what's available on other websites or public sources.

