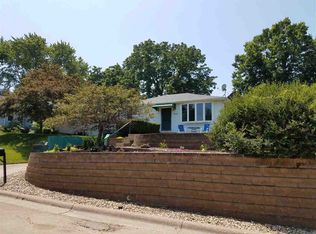Closed
$130,000
3407 Pershing Blvd, Clinton, IA 52732
2beds
1,140sqft
Single Family Residence
Built in 1951
6,678 Square Feet Lot
$133,700 Zestimate®
$114/sqft
$986 Estimated rent
Home value
$133,700
Estimated sales range
Not available
$986/mo
Zestimate® history
Loading...
Owner options
Explore your selling options
What's special
Beautiful ranch home in the desired north end of town. Pack your things because the home is squeaky clean and move in ready! This home features 2 nice size bedrooms, 1 bathroom and a 1 car detached garage. The large living room and dining room are perfect for entertaining guests. The fenced in backyard is gorgeous! Relax on the patio while taking in all of the beautiful perennials. Not a fan of the cold months? No problem! Sit out in the gorgeous 3 season room that features a free standing fireplace to keep you warm and cozy! New flooring, fresh paint, new washer, new lights/fans, and many cosmetic updates. Don't wait to see this property! Call today for your private showing before it is gone...gone.. gone.
Zillow last checked: 8 hours ago
Listing updated: February 06, 2026 at 06:21pm
Listing courtesy of:
Sandy Huizenga 563-321-7996,
Ruhl&Ruhl REALTORS Clinton
Bought with:
Rachel Siegel
Gateway Realty Group
Source: MRED as distributed by MLS GRID,MLS#: QC4253231
Facts & features
Interior
Bedrooms & bathrooms
- Bedrooms: 2
- Bathrooms: 1
- Full bathrooms: 1
Primary bedroom
- Features: Flooring (Carpet)
- Level: Main
- Area: 99 Square Feet
- Dimensions: 9x11
Bedroom 2
- Features: Flooring (Carpet)
- Level: Main
- Area: 88 Square Feet
- Dimensions: 8x11
Other
- Features: Flooring (Other)
- Level: Main
- Area: 143 Square Feet
- Dimensions: 11x13
Dining room
- Features: Flooring (Vinyl)
- Level: Main
- Area: 121 Square Feet
- Dimensions: 11x11
Kitchen
- Features: Flooring (Tile)
- Level: Main
- Area: 88 Square Feet
- Dimensions: 8x11
Laundry
- Features: Flooring (Tile)
- Level: Main
- Area: 33 Square Feet
- Dimensions: 3x11
Living room
- Features: Flooring (Carpet)
- Level: Main
- Area: 208 Square Feet
- Dimensions: 8x26
Heating
- Natural Gas, Forced Air
Cooling
- Central Air
Appliances
- Included: Dryer, Range, Refrigerator, Washer, Gas Water Heater
Features
- Basement: None,Egress Window
- Has fireplace: Yes
- Fireplace features: Free Standing
Interior area
- Total interior livable area: 1,140 sqft
Property
Parking
- Total spaces: 1
- Parking features: Detached, Garage
- Garage spaces: 1
Features
- Patio & porch: Patio
- Fencing: Fenced
Lot
- Size: 6,678 sqft
- Dimensions: 63x106
- Features: Sloped
Details
- Parcel number: 8627130000
- Zoning: Resid
Construction
Type & style
- Home type: SingleFamily
- Architectural style: Ranch
- Property subtype: Single Family Residence
Materials
- Frame, Vinyl Siding
Condition
- New construction: No
- Year built: 1951
Utilities & green energy
- Sewer: Public Sewer
- Water: Public
- Utilities for property: Cable Available
Community & neighborhood
Location
- Region: Clinton
- Subdivision: None
Other
Other facts
- Listing terms: Conventional
Price history
| Date | Event | Price |
|---|---|---|
| 7/1/2024 | Sold | $130,000+4.8%$114/sqft |
Source: | ||
| 6/4/2024 | Pending sale | $124,000$109/sqft |
Source: | ||
| 6/4/2024 | Price change | $124,000+65.6%$109/sqft |
Source: | ||
| 5/24/2021 | Pending sale | $74,900$66/sqft |
Source: | ||
| 5/21/2021 | Listed for sale | $74,900$66/sqft |
Source: | ||
Public tax history
| Year | Property taxes | Tax assessment |
|---|---|---|
| 2024 | $1,440 +16.5% | $88,970 |
| 2023 | $1,236 +6.6% | $88,970 +36% |
| 2022 | $1,160 -6.1% | $65,417 |
Find assessor info on the county website
Neighborhood: 52732
Nearby schools
GreatSchools rating
- 4/10Eagle Heights Elementary SchoolGrades: PK-5Distance: 1.2 mi
- 4/10Clinton Middle SchoolGrades: 6-8Distance: 2.8 mi
- 3/10Clinton High SchoolGrades: 9-12Distance: 3.7 mi
Schools provided by the listing agent
- High: Clinton High
Source: MRED as distributed by MLS GRID. This data may not be complete. We recommend contacting the local school district to confirm school assignments for this home.
Get pre-qualified for a loan
At Zillow Home Loans, we can pre-qualify you in as little as 5 minutes with no impact to your credit score.An equal housing lender. NMLS #10287.
