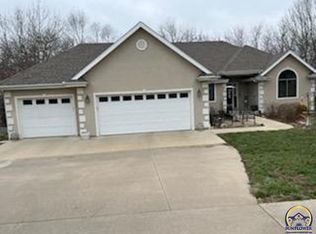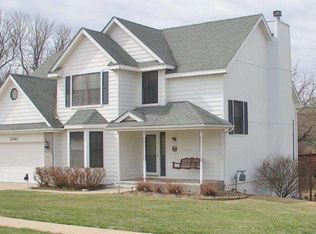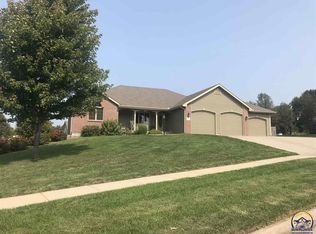Great home for entertaining and outdoor living. Enjoy a cup of coffee on the wrap around porch. Throw a party in the family room w/a fully equipped bar. Walkout to an in ground pool and a meticulously landscaped yard. Very nice updated colors, large pantry off of kitchen, main floor master suite and master bath, main floor utility room. West end of living room could be dining room. Oversized lot in premiere Hickory Ridge Subdivision.
This property is off market, which means it's not currently listed for sale or rent on Zillow. This may be different from what's available on other websites or public sources.



