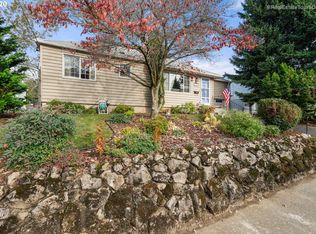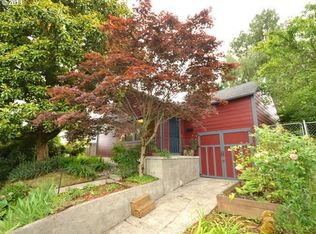Sold
$635,000
3407 NE Rosa Parks Way, Portland, OR 97211
4beds
2,008sqft
Residential, Single Family Residence
Built in 1948
5,227.2 Square Feet Lot
$629,400 Zestimate®
$316/sqft
$3,468 Estimated rent
Home value
$629,400
$585,000 - $673,000
$3,468/mo
Zestimate® history
Loading...
Owner options
Explore your selling options
What's special
Perched high above the street, this stunning home offers so many amazing features! Step inside to find refinished hardwood floors, fresh interior paint, and brand-new wall-to-wall carpeting. The gourmet kitchen is a chef’s dream, complete with quartz countertops and newer appliances and a breakfast bar. Additional updates include a newer furnace, hot water heater, washer and dryer, windows, and roof—offering peace of mind for years to come. This home is truly move in ready!Upstairs, you’ll find three comfortable bedrooms and a full updated bathroom. The fully finished basement expands your living space with a second family room, an additional bedroom, a bonus room, and a second full bath—perfect for guests, a home office, or hobbies. Step outside and enjoy the privacy of the backyard, enclosed by a newer fence. Let your imagination run wild—this outdoor space has endless potential to become your personal oasis. The front yard has also been thoughtfully upgraded with vegetable beds, an extended rock wall, and functional landscaping that enhances both beauty and utility. The icing on the cake is its amazing location. Just a short stroll or roll to Fernhill Park, Alberta Arts, Kennedy school (with free pool access), Dekum Triangle, and Beaumont. With a walk score of 70 and a bike score of 97 enjoy all the amazingness Portland has to offer while being tucked away in a peaceful Concordia neighborhood. [Home Energy Score = 5. HES Report at https://rpt.greenbuildingregistry.com/hes/OR10015033]
Zillow last checked: 8 hours ago
Listing updated: May 12, 2025 at 12:44pm
Listed by:
Sally Schwartz 503-319-2617,
Portland's Alternative Inc., Realtors,
Carla Mink 503-317-1302,
Portland's Alternative Inc., Realtors
Bought with:
Jacquelyn Krogman, 201225331
Urban Nest Realty
Source: RMLS (OR),MLS#: 24188243
Facts & features
Interior
Bedrooms & bathrooms
- Bedrooms: 4
- Bathrooms: 2
- Full bathrooms: 2
- Main level bathrooms: 1
Primary bedroom
- Features: Hardwood Floors, Wainscoting
- Level: Main
Bedroom 2
- Features: Hardwood Floors, Wainscoting
- Level: Main
Bedroom 3
- Features: Deck, Sliding Doors, Wallto Wall Carpet
- Level: Main
Bedroom 4
- Features: Wallto Wall Carpet
- Level: Lower
Dining room
- Features: Hardwood Floors, Kitchen Dining Room Combo
- Level: Main
Family room
- Features: Bookcases, Wallto Wall Carpet
- Level: Lower
Kitchen
- Features: Builtin Refrigerator, Dishwasher, Down Draft, Eat Bar, Quartz
- Level: Main
Living room
- Features: Fireplace, Great Room, Hardwood Floors
- Level: Main
Heating
- Forced Air, Fireplace(s)
Cooling
- None
Appliances
- Included: Built-In Range, Built-In Refrigerator, Dishwasher, Down Draft, Electric Water Heater
- Laundry: Laundry Room
Features
- Wainscoting, Kitchen Dining Room Combo, Bookcases, Eat Bar, Quartz, Great Room
- Flooring: Hardwood, Wall to Wall Carpet
- Doors: Sliding Doors
- Windows: Vinyl Frames
- Basement: Finished,Full
- Number of fireplaces: 1
- Fireplace features: Wood Burning
- Furnished: Yes
Interior area
- Total structure area: 2,008
- Total interior livable area: 2,008 sqft
Property
Parking
- Total spaces: 1
- Parking features: Driveway, On Street, Attached, Tuck Under
- Attached garage spaces: 1
- Has uncovered spaces: Yes
Features
- Levels: Two
- Stories: 2
- Patio & porch: Deck
- Exterior features: Garden, Raised Beds, Yard
- Fencing: Fenced
- Has view: Yes
- View description: City, Mountain(s), Trees/Woods
Lot
- Size: 5,227 sqft
- Features: Gentle Sloping, Seasonal, Sloped, Trees, SqFt 5000 to 6999
Details
- Additional structures: Furnished
- Parcel number: R136879
Construction
Type & style
- Home type: SingleFamily
- Property subtype: Residential, Single Family Residence
Materials
- Vinyl Siding
- Foundation: Concrete Perimeter
- Roof: Composition
Condition
- Resale
- New construction: No
- Year built: 1948
Utilities & green energy
- Gas: Gas
- Sewer: Public Sewer
- Water: Public
- Utilities for property: Cable Connected
Community & neighborhood
Location
- Region: Portland
- Subdivision: Concordia
Other
Other facts
- Listing terms: Cash,Conventional,FHA,VA Loan
- Road surface type: Paved
Price history
| Date | Event | Price |
|---|---|---|
| 5/12/2025 | Sold | $635,000+2.6%$316/sqft |
Source: | ||
| 4/20/2025 | Pending sale | $619,000$308/sqft |
Source: | ||
| 4/16/2025 | Listed for sale | $619,000+23.8%$308/sqft |
Source: | ||
| 1/16/2020 | Sold | $500,000+0%$249/sqft |
Source: | ||
| 12/14/2019 | Pending sale | $499,999$249/sqft |
Source: Iron Gate Realty Group #19496041 Report a problem | ||
Public tax history
| Year | Property taxes | Tax assessment |
|---|---|---|
| 2025 | $6,696 +3.7% | $248,510 +3% |
| 2024 | $6,456 +4% | $241,280 +3% |
| 2023 | $6,208 +2.2% | $234,260 +3% |
Find assessor info on the county website
Neighborhood: Concordia
Nearby schools
GreatSchools rating
- 6/10Faubion Elementary SchoolGrades: PK-8Distance: 0.3 mi
- 5/10Jefferson High SchoolGrades: 9-12Distance: 2.1 mi
- 4/10Leodis V. McDaniel High SchoolGrades: 9-12Distance: 3 mi
Schools provided by the listing agent
- Elementary: Faubion
- Middle: Faubion
- High: Jefferson,Leodis Mcdaniel
Source: RMLS (OR). This data may not be complete. We recommend contacting the local school district to confirm school assignments for this home.
Get a cash offer in 3 minutes
Find out how much your home could sell for in as little as 3 minutes with a no-obligation cash offer.
Estimated market value
$629,400
Get a cash offer in 3 minutes
Find out how much your home could sell for in as little as 3 minutes with a no-obligation cash offer.
Estimated market value
$629,400

