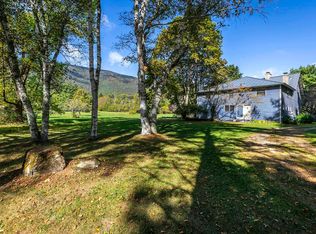Closed
Listed by:
Christiane Carroccio,
TPW Real Estate 802-366-1430
Bought with: Wohler Realty Group
$1,900,000
3407 Main Street, Manchester, VT 05254
5beds
4,630sqft
Single Family Residence
Built in 1988
3.2 Acres Lot
$1,894,600 Zestimate®
$410/sqft
$-- Estimated rent
Home value
$1,894,600
Estimated sales range
Not available
Not available
Zestimate® history
Loading...
Owner options
Explore your selling options
What's special
A rare offering in the heart of Manchester Village, 3407 Main Street is a distinguished Georgian-style estate that exemplifies timeless elegance and refined country living. Set on over three private acres of landscaped grounds, this grand residence is a harmonious blend of classic architectural beauty and modern sophistication. Built in 1988 with meticulous attention to scale and symmetry, the home offers nearly 4,500 square feet of gracious interior space. The main level features a den, richly appointed dining room, and expansive family room ideal for entertaining. Oversized windows frame Equinox Mountain views, while impeccable wood floors, detailed millwork, and high ceilings speak to the home’s enduring craftsmanship. The kitchen is spacious and light-filled, offering exceptional functionality with marble counter top. Four well-proportioned bedrooms and three and a half baths provide ample space for family and guests. The primary suite is a sanctuary of comfort with a fireplace and a private bath. An additional suite upstairs has a back staircase. Three additional bedrooms share a newly updated bathroom. Upstairs media room/art studio space. An attached, two car garage enters to a mud room. Outside, manicured gardens, and a sweeping lawns create a sense of seclusion, yet right in the village. Manchester Village is one of Vermont’s most coveted locations, and this exceptional property offers a rare opportunity to own a landmark home in an iconic setting.
Zillow last checked: 8 hours ago
Listing updated: September 29, 2025 at 02:44pm
Listed by:
Christiane Carroccio,
TPW Real Estate 802-366-1430
Bought with:
Margretta Fischer
Wohler Realty Group
Source: PrimeMLS,MLS#: 5044037
Facts & features
Interior
Bedrooms & bathrooms
- Bedrooms: 5
- Bathrooms: 4
- Full bathrooms: 3
- 1/4 bathrooms: 1
Heating
- Forced Air
Cooling
- Central Air
Features
- Basement: Unfinished,Interior Entry
Interior area
- Total structure area: 6,710
- Total interior livable area: 4,630 sqft
- Finished area above ground: 4,630
- Finished area below ground: 0
Property
Parking
- Total spaces: 2
- Parking features: Paved
- Garage spaces: 2
Features
- Levels: Two
- Stories: 2
- Has view: Yes
- View description: Mountain(s)
- Frontage length: Road frontage: 50
Lot
- Size: 3.20 Acres
- Features: Level, Sidewalks
Details
- Zoning description: res
Construction
Type & style
- Home type: SingleFamily
- Architectural style: Federal
- Property subtype: Single Family Residence
Materials
- Brick Exterior, Wood Siding
- Foundation: Concrete
- Roof: Asphalt Shingle
Condition
- New construction: No
- Year built: 1988
Utilities & green energy
- Electric: 200+ Amp Service
- Sewer: Public Sewer
- Utilities for property: Other
Community & neighborhood
Location
- Region: Manchester
Price history
| Date | Event | Price |
|---|---|---|
| 9/29/2025 | Sold | $1,900,000-9.5%$410/sqft |
Source: | ||
| 6/1/2025 | Listed for sale | $2,100,000$454/sqft |
Source: | ||
Public tax history
Tax history is unavailable.
Neighborhood: 05254
Nearby schools
GreatSchools rating
- 4/10Manchester Elementary/Middle SchoolGrades: PK-8Distance: 1.7 mi
- NABurr & Burton AcademyGrades: 9-12Distance: 0.3 mi
Schools provided by the listing agent
- Elementary: Manchester Elem/Middle School
- Middle: Manchester Elementary& Middle
- District: Bennington/Rutland
Source: PrimeMLS. This data may not be complete. We recommend contacting the local school district to confirm school assignments for this home.
Get pre-qualified for a loan
At Zillow Home Loans, we can pre-qualify you in as little as 5 minutes with no impact to your credit score.An equal housing lender. NMLS #10287.
