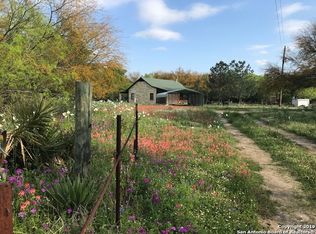Sold
Price Unknown
3407 Jim Brite Road, Pleasanton, TX 78064
2beds
2,904sqft
Single Family Residence
Built in 1950
13.59 Acres Lot
$285,100 Zestimate®
$--/sqft
$2,021 Estimated rent
Home value
$285,100
Estimated sales range
Not available
$2,021/mo
Zestimate® history
Loading...
Owner options
Explore your selling options
What's special
Welcome to your new slice of country life. Far enough from the city to enjoy the quiet country life, but close enough to San Antonio to commute. This property has 13.585 acres of land attached to it with a clean water well system, multiple septic systems and multiple structures on the property. The main home is roughly 1400 square feet and has 2 bedrooms and 2 and a half bathrooms. The home has 2 wood burning stoves for cozy nights in the winter and has washer and dryer hookups attached. It comes with a fully furnished kitchen with dishwasher, stove, oven, trash compactor, refrigerator, and microwave. This property also has several outside buildings: -Covered parking for 2 vehicles -Well system with 2 pumps and a 1500 gallon water storage tank -Feed shed to hold livestock feed and supplies -Chicken coop with passthrough egg collection with convertible ventilation -Workshop with huge amounts of storage, electricity, and convertible ventilation for hot summer days -Storage buildings -Covered parking for tractor and lawn equipment -Small greenhouse -Fully fenced property and yard with a 3 acre cross fenced section -Electric fence system to keep livestock out of yards -Huge oak and mesquite trees on the property -Large amounts of wildlife in the area come to drink at watering trough including: White tail deer Wild turkey Quail Dove Javelina
Zillow last checked: 8 hours ago
Listing updated: September 06, 2025 at 06:01pm
Listed by:
Samantha Davila TREC #799834 (210) 372-5453,
LM Real Estate
Source: LERA MLS,MLS#: 1825371
Facts & features
Interior
Bedrooms & bathrooms
- Bedrooms: 2
- Bathrooms: 3
- Full bathrooms: 2
- 1/2 bathrooms: 1
Primary bedroom
- Features: Walk-In Closet(s), Ceiling Fan(s), Full Bath
- Area: 242
- Dimensions: 22 x 11
Bedroom 2
- Area: 170
- Dimensions: 17 x 10
Primary bathroom
- Features: Shower Only
- Area: 72
- Dimensions: 9 x 8
Dining room
- Area: 100
- Dimensions: 10 x 10
Family room
- Area: 225
- Dimensions: 25 x 9
Kitchen
- Area: 130
- Dimensions: 13 x 10
Living room
- Area: 255
- Dimensions: 17 x 15
Heating
- Window Unit, Wood Stove, Other, Propane Owned
Cooling
- Two Window/Wall
Appliances
- Included: Cooktop, Microwave, Range, Refrigerator, Dishwasher, Trash Compactor
- Laundry: Washer Hookup, Dryer Connection
Features
- Two Living Area, Separate Dining Room, Breakfast Bar, Pantry, Florida Room, Shop, Utility Room Inside, Master Downstairs, Ceiling Fan(s)
- Flooring: Carpet, Vinyl
- Windows: Window Coverings
- Has fireplace: No
- Fireplace features: Not Applicable, Wood Burning Stove
Interior area
- Total structure area: 2,904
- Total interior livable area: 2,904 sqft
Property
Parking
- Total spaces: 2
- Parking features: None, Two Car Carport
- Carport spaces: 2
Accessibility
- Accessibility features: Grab Bars in Bathroom(s)
Features
- Levels: One
- Stories: 1
- Pool features: None
- Has view: Yes
- View description: County VIew
Lot
- Size: 13.59 Acres
- Features: 5 - 14 Acres, Hunting Permitted, Level
- Residential vegetation: Partially Wooded
Details
- Parcel number: 0011500000000401
- Horses can be raised: Yes
Construction
Type & style
- Home type: SingleFamily
- Property subtype: Single Family Residence
Materials
- Asbestos, Wood Siding
- Roof: Metal
Condition
- Pre-Owned
- New construction: No
- Year built: 1950
Utilities & green energy
- Sewer: Septic
- Water: Water System, Water Storage
Community & neighborhood
Community
- Community features: None
Location
- Region: Pleasanton
- Subdivision: Not In Defined Subdivision
Other
Other facts
- Listing terms: Conventional,Cash
Price history
| Date | Event | Price |
|---|---|---|
| 9/5/2025 | Sold | -- |
Source: | ||
| 4/21/2025 | Price change | $329,999-2.9%$114/sqft |
Source: | ||
| 3/15/2025 | Price change | $339,999-2.9%$117/sqft |
Source: | ||
| 11/23/2024 | Listed for sale | $349,999$121/sqft |
Source: | ||
| 4/29/2009 | Sold | -- |
Source: | ||
Public tax history
| Year | Property taxes | Tax assessment |
|---|---|---|
| 2025 | -- | $244,270 +6.3% |
| 2024 | $2,290 +11.5% | $229,752 +8.1% |
| 2023 | $2,054 -20.2% | $212,552 +14.7% |
Find assessor info on the county website
Neighborhood: 78064
Nearby schools
GreatSchools rating
- NAPleasanton Primary SchoolGrades: PK-1Distance: 8.6 mi
- 3/10Pleasanton J High SchoolGrades: 6-8Distance: 8.4 mi
- 5/10Pleasanton High SchoolGrades: 9-12Distance: 8.1 mi
Schools provided by the listing agent
- Elementary: Pleasanton
- Middle: Pleasanton
- High: Pleasanton
- District: Pleasanton
Source: LERA MLS. This data may not be complete. We recommend contacting the local school district to confirm school assignments for this home.
Get a cash offer in 3 minutes
Find out how much your home could sell for in as little as 3 minutes with a no-obligation cash offer.
Estimated market value
$285,100
