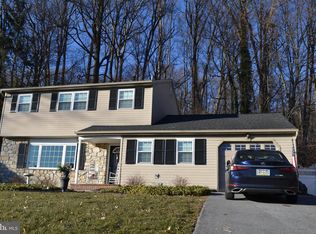Sold for $352,000 on 05/18/23
$352,000
3407 Humpton Rd, Thorndale, PA 19372
3beds
1,959sqft
Single Family Residence
Built in 1971
0.68 Acres Lot
$425,500 Zestimate®
$180/sqft
$2,809 Estimated rent
Home value
$425,500
$404,000 - $451,000
$2,809/mo
Zestimate® history
Loading...
Owner options
Explore your selling options
What's special
Discover the charm of the Ingleside Village area of Thorndale with this stunningly updated home that is ready for you to move in and make it your own! As you step into the foyer, you'll be greeted by the bright and inviting energy of the spacious living room. The hardwood floors throughout the living and dining rooms and the beautiful bay window add to the home's elegance. The large open kitchen boasts granite countertops, ample cabinet and counter space, a tile backsplash, and a breakfast bar. The three bedrooms, all with generous closet space, feature newer windows that let in plenty of natural light and ceiling fans. The master bedroom boasts a recently remodeled private bathroom with custom tiles and a heated tile floor. The lower level of the home offers a large family room with a cozy fireplace, a spacious laundry room with ample counter and cabinet space, and an additional room that can serve as a bedroom, office, or playroom. The exterior of the home features a large rear yard with a detached shed and a large deck that can be accessed from the dining room. Conveniently located just minutes from major highways, shopping, and transportation, this home is a must-see!
Zillow last checked: 8 hours ago
Listing updated: May 18, 2023 at 09:07am
Listed by:
Andreas Duerr 610-280-0800,
Times Real Estate Group, LLC
Bought with:
Kristen Verna, RS305065
McComsey Real Estate LLC
Source: Bright MLS,MLS#: PACT2043444
Facts & features
Interior
Bedrooms & bathrooms
- Bedrooms: 3
- Bathrooms: 3
- Full bathrooms: 2
- 1/2 bathrooms: 1
- Main level bathrooms: 2
- Main level bedrooms: 3
Basement
- Area: 800
Heating
- Forced Air, Natural Gas
Cooling
- Central Air, Natural Gas
Appliances
- Included: Self Cleaning Oven, Dishwasher, Gas Water Heater
- Laundry: Lower Level
Features
- Flooring: Hardwood, Wood
- Basement: Walk-Out Access
- Number of fireplaces: 1
- Fireplace features: Brick
Interior area
- Total structure area: 1,959
- Total interior livable area: 1,959 sqft
- Finished area above ground: 1,159
- Finished area below ground: 800
Property
Parking
- Total spaces: 1
- Parking features: Garage Faces Front, Attached
- Attached garage spaces: 1
Accessibility
- Accessibility features: None
Features
- Levels: Bi-Level,Two
- Stories: 2
- Patio & porch: Deck, Patio
- Exterior features: Lighting
- Pool features: None
- Has view: Yes
- View description: Trees/Woods
Lot
- Size: 0.68 Acres
Details
- Additional structures: Above Grade, Below Grade
- Parcel number: 3904C0014
- Zoning: R4
- Special conditions: Standard
Construction
Type & style
- Home type: SingleFamily
- Architectural style: Colonial
- Property subtype: Single Family Residence
Materials
- Vinyl Siding, Aluminum Siding
- Foundation: Brick/Mortar
Condition
- New construction: No
- Year built: 1971
Utilities & green energy
- Sewer: Public Sewer
- Water: Public
- Utilities for property: Cable Connected
Community & neighborhood
Security
- Security features: Security System
Location
- Region: Thorndale
- Subdivision: Ingleside Village
- Municipality: CALN TWP
Other
Other facts
- Listing agreement: Exclusive Right To Sell
- Listing terms: Conventional,VA Loan,FHA 203(b)
- Ownership: Fee Simple
Price history
| Date | Event | Price |
|---|---|---|
| 5/18/2023 | Sold | $352,000+0.6%$180/sqft |
Source: | ||
| 5/8/2023 | Pending sale | $350,000$179/sqft |
Source: | ||
| 4/28/2023 | Contingent | $350,000$179/sqft |
Source: | ||
| 4/26/2023 | Listed for sale | $350,000+30.6%$179/sqft |
Source: | ||
| 12/2/2022 | Price change | $2,350-4.1%$1/sqft |
Source: Zillow Rental Network Premium Report a problem | ||
Public tax history
| Year | Property taxes | Tax assessment |
|---|---|---|
| 2025 | $6,212 +2% | $114,850 |
| 2024 | $6,090 +3% | $114,850 |
| 2023 | $5,915 +1.2% | $114,850 |
Find assessor info on the county website
Neighborhood: 19372
Nearby schools
GreatSchools rating
- 5/10Caln El SchoolGrades: K-5Distance: 0.8 mi
- NANorth Brandywine Middle SchoolGrades: 6-8Distance: 2 mi
- 3/10Coatesville Area Senior High SchoolGrades: 10-12Distance: 2.4 mi
Schools provided by the listing agent
- High: Coatesville Area Senior
- District: Coatesville Area
Source: Bright MLS. This data may not be complete. We recommend contacting the local school district to confirm school assignments for this home.

Get pre-qualified for a loan
At Zillow Home Loans, we can pre-qualify you in as little as 5 minutes with no impact to your credit score.An equal housing lender. NMLS #10287.
Sell for more on Zillow
Get a free Zillow Showcase℠ listing and you could sell for .
$425,500
2% more+ $8,510
With Zillow Showcase(estimated)
$434,010