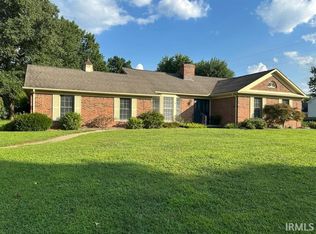Closed
$336,000
3407 Hermitage Rd, Vincennes, IN 47591
2beds
3,446sqft
Single Family Residence
Built in 1985
0.46 Acres Lot
$343,200 Zestimate®
$--/sqft
$1,210 Estimated rent
Home value
$343,200
Estimated sales range
Not available
$1,210/mo
Zestimate® history
Loading...
Owner options
Explore your selling options
What's special
Looking for a home that has a lot of living and entertaining space? Then look no further! This home has a lot to offer. The home is beautifully landscaped with an irrigation system for both the landscaping and yard. There is a garden shed, with a peaceful sitting area. The back yard has a large pergola that goes over the deck and concrete patio area, creating a great entertaining space. The home has two bedrooms and two bathrooms. The primary bedroom has a large walk-in closet with three different areas and has built-ins. The primary bathroom has a step-in shower, a separate tub and tile floors. The second full bathroom is a large tiled walk-in shower that is handicapped accessible. The home has a large laundry room, tile floors, cabinets, a large closet and is conveniently located off the two car attached garage. The home features several living areas, large living room, large family room, dining room and partial basement. There are several windows, doors and skylights giving an abundance of natural light to the home. Duke electric bills: Average $ 125.34, Low $ 33.45, High $ 343.46
Zillow last checked: 8 hours ago
Listing updated: March 10, 2025 at 08:32am
Listed by:
Beth A Meeks Cell:812-291-4000,
Meeks Real Estate Inc.
Bought with:
Phil Corrona, RB14045684
Fathom Realty IN, LLC
Source: IRMLS,MLS#: 202435479
Facts & features
Interior
Bedrooms & bathrooms
- Bedrooms: 2
- Bathrooms: 2
- Full bathrooms: 2
- Main level bedrooms: 2
Bedroom 1
- Level: Main
Bedroom 2
- Level: Main
Dining room
- Level: Main
- Area: 182
- Dimensions: 13 x 14
Family room
- Level: Main
- Area: 580
- Dimensions: 20 x 29
Kitchen
- Level: Main
- Area: 294
- Dimensions: 14 x 21
Living room
- Level: Main
- Area: 504
- Dimensions: 28 x 18
Office
- Level: Main
- Area: 130
- Dimensions: 13 x 10
Heating
- Natural Gas, Forced Air
Cooling
- Central Air
Appliances
- Included: Disposal, Dishwasher, Microwave, Refrigerator, Electric Range, Gas Water Heater
- Laundry: Electric Dryer Hookup, Sink, Main Level, Washer Hookup
Features
- Built-in Desk, Ceiling-9+, Ceiling Fan(s), Walk-In Closet(s), Entrance Foyer, Kitchen Island, Stand Up Shower, Tub and Separate Shower, Formal Dining Room
- Flooring: Carpet, Tile
- Windows: Skylight(s)
- Basement: Crawl Space,Partial,Unfinished,Brick,Sump Pump
- Attic: Pull Down Stairs
- Number of fireplaces: 1
- Fireplace features: Living Room, Gas Log, One
Interior area
- Total structure area: 3,821
- Total interior livable area: 3,446 sqft
- Finished area above ground: 3,446
- Finished area below ground: 0
Property
Parking
- Total spaces: 2
- Parking features: Attached, Garage Door Opener, Concrete
- Attached garage spaces: 2
- Has uncovered spaces: Yes
Features
- Levels: One
- Stories: 1
- Patio & porch: Deck
- Exterior features: Irrigation System
Lot
- Size: 0.46 Acres
- Features: Level, 0-2.9999, City/Town/Suburb, Landscaped
Details
- Additional structures: Garden Shed
- Parcel number: 421213301017.000022
- Other equipment: Sump Pump
Construction
Type & style
- Home type: SingleFamily
- Architectural style: Ranch
- Property subtype: Single Family Residence
Materials
- Stone, Wood Siding
- Foundation: Slab
- Roof: Asphalt
Condition
- New construction: No
- Year built: 1985
Utilities & green energy
- Sewer: City
- Water: City, Vincennes Water Utilities
Community & neighborhood
Security
- Security features: Smoke Detector(s)
Location
- Region: Vincennes
- Subdivision: None
Price history
| Date | Event | Price |
|---|---|---|
| 3/7/2025 | Sold | $336,000-16% |
Source: | ||
| 1/29/2025 | Pending sale | $399,900 |
Source: | ||
| 9/13/2024 | Listed for sale | $399,900+66.6% |
Source: | ||
| 3/30/2010 | Sold | $240,000$70/sqft |
Source: Agent Provided Report a problem | ||
Public tax history
| Year | Property taxes | Tax assessment |
|---|---|---|
| 2024 | $3,146 +12.5% | $309,200 +1.8% |
| 2023 | $2,796 +20.3% | $303,700 +12.5% |
| 2022 | $2,323 +7.9% | $269,900 +20.7% |
Find assessor info on the county website
Neighborhood: 47591
Nearby schools
GreatSchools rating
- 7/10Benjamin Franklin Elementary SchoolGrades: K-5Distance: 1.8 mi
- 4/10George Rogers Clark SchoolGrades: 6-8Distance: 3.2 mi
- 6/10Lincoln High SchoolGrades: 9-12Distance: 3.1 mi
Schools provided by the listing agent
- Elementary: Franklin
- Middle: Clark
- High: Lincoln
- District: Vincennes Community School Corp.
Source: IRMLS. This data may not be complete. We recommend contacting the local school district to confirm school assignments for this home.
Get pre-qualified for a loan
At Zillow Home Loans, we can pre-qualify you in as little as 5 minutes with no impact to your credit score.An equal housing lender. NMLS #10287.
