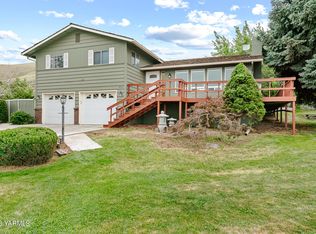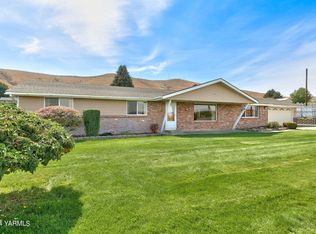Sold
Listed by:
Leah Holbrook,
Berkshire Hathaway HS CW RE
Bought with: ZNonMember-Office-MLS
$480,000
3407 Goodman Road, Yakima, WA 98903
4beds
2,800sqft
Single Family Residence
Built in 1984
0.48 Acres Lot
$499,300 Zestimate®
$171/sqft
$2,974 Estimated rent
Home value
$499,300
$449,000 - $554,000
$2,974/mo
Zestimate® history
Loading...
Owner options
Explore your selling options
What's special
Tranquil Retreat with Sweeping Views! Find the space you need to breathe and explore in the foothills above south Yakima. This carefully and thoughtfully maintained 2800 sqft home has light-filled living spaces with panoramic views. Nicely updated kitchen, formal dining, separate living spaces, multiple decks - including one for the primary suite, fenced RV parking, and a fully fenced backyard in a private location. Room to roam and space for projects.
Zillow last checked: 8 hours ago
Listing updated: October 08, 2024 at 09:56am
Listed by:
Leah Holbrook,
Berkshire Hathaway HS CW RE
Bought with:
Non Member ZDefault
ZNonMember-Office-MLS
Source: NWMLS,MLS#: 2247172
Facts & features
Interior
Bedrooms & bathrooms
- Bedrooms: 4
- Bathrooms: 4
- Full bathrooms: 1
- 3/4 bathrooms: 2
- 1/2 bathrooms: 1
- Main level bedrooms: 1
Primary bedroom
- Level: Main
Bedroom
- Level: Second
Bedroom
- Level: Second
Bedroom
- Level: Lower
Bathroom three quarter
- Level: Second
Bathroom three quarter
- Level: Lower
Bathroom full
- Level: Second
Other
- Level: Lower
Dining room
- Level: Main
Entry hall
- Level: Main
Family room
- Level: Lower
Kitchen with eating space
- Level: Main
Living room
- Level: Main
Utility room
- Level: Lower
Heating
- Fireplace(s), Forced Air, Heat Pump
Cooling
- Central Air
Appliances
- Included: Dishwasher(s), Dryer(s), Refrigerator(s), Stove(s)/Range(s), Washer(s)
Features
- Bath Off Primary, Dining Room
- Flooring: Ceramic Tile, Vinyl, Carpet
- Basement: Daylight,Finished
- Number of fireplaces: 1
- Fireplace features: See Remarks, Lower Level: 1, Fireplace
Interior area
- Total structure area: 2,800
- Total interior livable area: 2,800 sqft
Property
Parking
- Total spaces: 2
- Parking features: Attached Garage, RV Parking
- Attached garage spaces: 2
Features
- Levels: Multi/Split
- Entry location: Main
- Patio & porch: Bath Off Primary, Ceramic Tile, Dining Room, Fireplace, Sprinkler System, Walk-In Closet(s), Wall to Wall Carpet
- Has view: Yes
- View description: Territorial
Lot
- Size: 0.48 Acres
- Features: Dead End Street, Deck, Fenced-Partially, RV Parking
- Topography: Partial Slope
Details
- Parcel number: 19120732407
- Zoning description: R1,Jurisdiction: County
- Special conditions: Standard
Construction
Type & style
- Home type: SingleFamily
- Property subtype: Single Family Residence
Materials
- Wood Siding
- Foundation: Poured Concrete
- Roof: Composition
Condition
- Year built: 1984
Utilities & green energy
- Sewer: Septic Tank
- Water: See Remarks
Community & neighborhood
Location
- Region: Yakima
- Subdivision: Yakima
Other
Other facts
- Listing terms: Cash Out,Conventional,FHA
- Cumulative days on market: 298 days
Price history
| Date | Event | Price |
|---|---|---|
| 10/7/2024 | Sold | $480,000-4%$171/sqft |
Source: | ||
| 8/26/2024 | Pending sale | $499,750$178/sqft |
Source: | ||
| 7/9/2024 | Price change | $499,750-4.8%$178/sqft |
Source: | ||
| 6/25/2024 | Pending sale | $525,000$188/sqft |
Source: | ||
| 6/4/2024 | Listed for sale | $525,000$188/sqft |
Source: | ||
Public tax history
| Year | Property taxes | Tax assessment |
|---|---|---|
| 2024 | $4,053 +21.4% | $438,400 +35.7% |
| 2023 | $3,339 +28.4% | $323,100 +3.8% |
| 2022 | $2,600 -17.8% | $311,200 +0.3% |
Find assessor info on the county website
Neighborhood: 98903
Nearby schools
GreatSchools rating
- 8/10Union Gap SchoolGrades: PK-8Distance: 1.4 mi

Get pre-qualified for a loan
At Zillow Home Loans, we can pre-qualify you in as little as 5 minutes with no impact to your credit score.An equal housing lender. NMLS #10287.
Sell for more on Zillow
Get a free Zillow Showcase℠ listing and you could sell for .
$499,300
2% more+ $9,986
With Zillow Showcase(estimated)
$509,286
