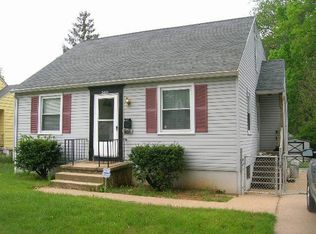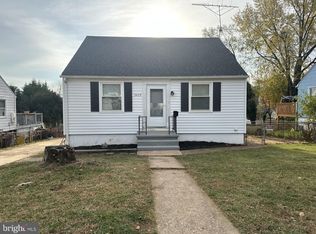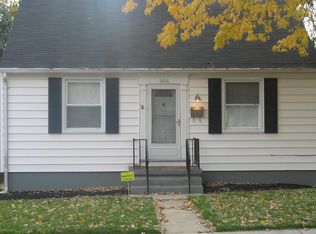Sold for $355,000 on 08/29/25
$355,000
3407 Gaither Rd, Windsor Mill, MD 21244
3beds
1,220sqft
Single Family Residence
Built in 1952
6,545 Square Feet Lot
$351,200 Zestimate®
$291/sqft
$2,433 Estimated rent
Home value
$351,200
$323,000 - $379,000
$2,433/mo
Zestimate® history
Loading...
Owner options
Explore your selling options
What's special
This 3-bed, 2-bath home strikes the right balance with modern upgrades and cozy character that instantly makes you feel at home. Inside, you’ll find a bright, open layout with fresh paint and brand-new flooring throughout. The kitchen is stylish and functional, featuring white shaker cabinets, stainless steel appliances, and plenty of counter space for meal prep or hosting. Upstairs bedrooms are filled with natural light, while the fully finished basement offers extra space to make your own. Both bathrooms have been nicely updated with clean, modern finishes. Step out back to your oversized deck overlooking a spacious fenced yard—great for weekend hangouts, kids, pets, or gardening projects. You’ll also appreciate the 2-car driveway, so there’s always parking right out front. Located in Baltimore, MD, this move-in-ready home is close to everything while giving you a quiet space to unwind. Come see it in person!
Zillow last checked: 8 hours ago
Listing updated: January 08, 2026 at 04:48pm
Listed by:
Chris Craddock 703-688-2635,
EXP Realty, LLC,
Listing Team: The Redux Group, Co-Listing Agent: Cami Elizabeth Noble 571-643-2459,
EXP Realty, LLC
Bought with:
Robert Holmes, 0225248813
Samson Properties
Source: Bright MLS,MLS#: MDBC2131882
Facts & features
Interior
Bedrooms & bathrooms
- Bedrooms: 3
- Bathrooms: 2
- Full bathrooms: 2
- Main level bathrooms: 1
- Main level bedrooms: 3
Basement
- Area: 784
Heating
- Forced Air, Electric
Cooling
- Central Air, Electric
Appliances
- Included: Microwave, Dishwasher, Disposal, Dryer, Oven/Range - Electric, Refrigerator, Stainless Steel Appliance(s), Cooktop, Washer, Water Heater, Gas Water Heater
- Laundry: Lower Level
Features
- Bathroom - Tub Shower, Breakfast Area, Ceiling Fan(s), Combination Kitchen/Dining, Dining Area, Entry Level Bedroom, Floor Plan - Traditional, Eat-in Kitchen, Kitchen - Table Space, Recessed Lighting
- Flooring: Carpet, Wood
- Basement: Connecting Stairway,Finished
- Has fireplace: No
Interior area
- Total structure area: 2,004
- Total interior livable area: 1,220 sqft
- Finished area above ground: 1,220
- Finished area below ground: 0
Property
Parking
- Parking features: Off Street
Accessibility
- Accessibility features: None
Features
- Levels: One
- Stories: 1
- Patio & porch: Deck
- Pool features: None
Lot
- Size: 6,545 sqft
- Dimensions: 1.00 x
Details
- Additional structures: Above Grade, Below Grade
- Parcel number: 04020219711620
- Zoning: RESIDENTIAL
- Special conditions: Standard
Construction
Type & style
- Home type: SingleFamily
- Architectural style: Cape Cod
- Property subtype: Single Family Residence
Materials
- Vinyl Siding
- Foundation: Other
Condition
- New construction: No
- Year built: 1952
Utilities & green energy
- Sewer: Public Sewer
- Water: Public
Community & neighborhood
Location
- Region: Windsor Mill
- Subdivision: Littledale
Other
Other facts
- Listing agreement: Exclusive Right To Sell
- Ownership: Fee Simple
Price history
| Date | Event | Price |
|---|---|---|
| 8/29/2025 | Sold | $355,000+1.4%$291/sqft |
Source: | ||
| 8/5/2025 | Pending sale | $350,000$287/sqft |
Source: | ||
| 7/29/2025 | Price change | $350,000-4.1%$287/sqft |
Source: | ||
| 7/22/2025 | Price change | $365,000-2.7%$299/sqft |
Source: | ||
| 7/15/2025 | Price change | $375,000-2.6%$307/sqft |
Source: | ||
Public tax history
| Year | Property taxes | Tax assessment |
|---|---|---|
| 2025 | $3,143 +50.1% | $187,867 +8.7% |
| 2024 | $2,094 +3.1% | $172,800 +3.1% |
| 2023 | $2,032 +3.2% | $167,633 -3% |
Find assessor info on the county website
Neighborhood: 21244
Nearby schools
GreatSchools rating
- 7/10Hebbville Elementary SchoolGrades: PK-5Distance: 0.4 mi
- 5/10Woodlawn Middle SchoolGrades: 6-8Distance: 1.6 mi
- 5/10Pikesville High SchoolGrades: 9-12Distance: 3.8 mi
Schools provided by the listing agent
- Elementary: Hebbville
- Middle: Woodlawn
- High: Milford Mill
- District: Baltimore County Public Schools
Source: Bright MLS. This data may not be complete. We recommend contacting the local school district to confirm school assignments for this home.

Get pre-qualified for a loan
At Zillow Home Loans, we can pre-qualify you in as little as 5 minutes with no impact to your credit score.An equal housing lender. NMLS #10287.
Sell for more on Zillow
Get a free Zillow Showcase℠ listing and you could sell for .
$351,200
2% more+ $7,024
With Zillow Showcase(estimated)
$358,224

