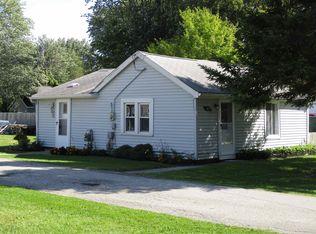Sold for $144,900
$144,900
3407 Cramer Rd, Bay City, MI 48706
3beds
1,092sqft
Single Family Residence
Built in 1955
0.37 Acres Lot
$166,700 Zestimate®
$133/sqft
$1,309 Estimated rent
Home value
$166,700
Estimated sales range
Not available
$1,309/mo
Zestimate® history
Loading...
Owner options
Explore your selling options
What's special
Welcome to this delightful 3 bedroom, 1 bathroom home nestled within the desirable Bangor Community School District. As you step inside, you'll be greeted by a spacious living room, perfect for relaxing or entertaining guests. The heart of the home features an eat in kitchen with lots of counter space and storage. This property boasts three inviting bedrooms and a nice size updated bathroom. Outside, you'll discover a fenced yard, providing a secure space for children and pets to play freely. Additionally, the property features a large 2 car garage with plenty of storage, offering ample room for vehicles, tools, and recreational equipment. Don't miss out on the chance to make this wonderful property your new home sweet home. Schedule a showing today!
Zillow last checked: 8 hours ago
Listing updated: June 11, 2024 at 09:24am
Listed by:
Kelly Wolf 989-928-3986,
Berkshire Hathaway HomeServices
Bought with:
Jera Klimek, 6501446181
RE/MAX Results
Source: MiRealSource,MLS#: 50138959 Originating MLS: Saginaw Board of REALTORS
Originating MLS: Saginaw Board of REALTORS
Facts & features
Interior
Bedrooms & bathrooms
- Bedrooms: 3
- Bathrooms: 1
- Full bathrooms: 1
- Main level bathrooms: 1
- Main level bedrooms: 3
Bedroom 1
- Features: Carpet
- Level: Main
- Area: 156
- Dimensions: 12 x 13
Bedroom 2
- Features: Carpet
- Level: Main
- Area: 110
- Dimensions: 10 x 11
Bedroom 3
- Features: Carpet
- Level: Main
- Area: 88
- Dimensions: 11 x 8
Bathroom 1
- Features: Ceramic
- Level: Main
- Area: 44
- Dimensions: 11 x 4
Kitchen
- Features: Vinyl
- Level: Main
- Area: 209
- Dimensions: 19 x 11
Living room
- Features: Vinyl
- Level: Main
- Area: 285
- Dimensions: 15 x 19
Heating
- Forced Air, Natural Gas
Cooling
- Ceiling Fan(s), Central Air
Appliances
- Included: Dishwasher, Dryer, Microwave, Range/Oven, Refrigerator, Washer
Features
- Flooring: Carpet, Vinyl, Ceramic Tile
- Basement: Crawl Space
- Has fireplace: No
Interior area
- Total structure area: 1,092
- Total interior livable area: 1,092 sqft
- Finished area above ground: 1,092
- Finished area below ground: 0
Property
Parking
- Total spaces: 2
- Parking features: Detached
- Garage spaces: 2
Features
- Levels: One
- Stories: 1
- Patio & porch: Deck
- Fencing: Fenced
- Frontage length: 120
Lot
- Size: 0.37 Acres
Details
- Parcel number: 01003140019500
- Special conditions: Private
Construction
Type & style
- Home type: SingleFamily
- Architectural style: Ranch
- Property subtype: Single Family Residence
Materials
- Vinyl Siding
Condition
- Year built: 1955
Utilities & green energy
- Sewer: Public Sanitary
- Water: Public
Community & neighborhood
Location
- Region: Bay City
- Subdivision: .
Other
Other facts
- Listing agreement: Exclusive Right To Sell
- Listing terms: Cash,Conventional
Price history
| Date | Event | Price |
|---|---|---|
| 6/11/2024 | Sold | $144,900-6.5%$133/sqft |
Source: | ||
| 4/28/2024 | Pending sale | $154,900$142/sqft |
Source: | ||
| 4/17/2024 | Listed for sale | $154,900+268.8%$142/sqft |
Source: | ||
| 4/21/2011 | Sold | $42,000$38/sqft |
Source: | ||
| 2/12/2011 | Listed for sale | $42,000-65.4%$38/sqft |
Source: foreclosure.com Report a problem | ||
Public tax history
| Year | Property taxes | Tax assessment |
|---|---|---|
| 2024 | $1,655 | $65,650 +14.8% |
| 2023 | -- | $57,200 +9.2% |
| 2022 | -- | $52,400 +5.9% |
Find assessor info on the county website
Neighborhood: 48706
Nearby schools
GreatSchools rating
- 6/10Bangor Central SchoolGrades: PK-5Distance: 1.7 mi
- 5/10Christa McAuliffe Middle SchoolGrades: 6-8Distance: 2.9 mi
- 8/10John Glenn High SchoolGrades: 9-12Distance: 3 mi
Schools provided by the listing agent
- District: Bangor Township Schools
Source: MiRealSource. This data may not be complete. We recommend contacting the local school district to confirm school assignments for this home.
Get pre-qualified for a loan
At Zillow Home Loans, we can pre-qualify you in as little as 5 minutes with no impact to your credit score.An equal housing lender. NMLS #10287.
