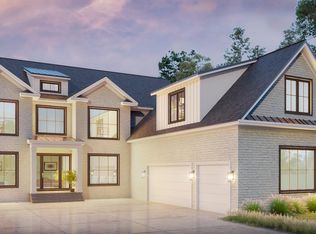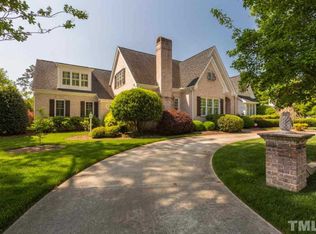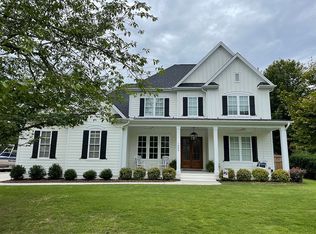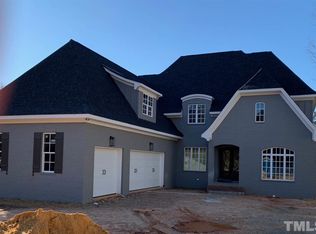Sold for $2,670,000
$2,670,000
3407 Churchill Rd, Raleigh, NC 27607
5beds
4,962sqft
Single Family Residence, Residential
Built in 2025
0.34 Acres Lot
$2,637,800 Zestimate®
$538/sqft
$7,121 Estimated rent
Home value
$2,637,800
$2.51M - $2.77M
$7,121/mo
Zestimate® history
Loading...
Owner options
Explore your selling options
What's special
2025 Parade of Homes Entry! Discover your Luxury Dream Home in this exquisite custom build by Dougher Development Company located Inside the Beltline! Black Pella Windows, elevated trim and lighting, wide plank site finished white oak hardwoods throughout entire home, private main level primary & guest suites, and three car garage. The two story grand entry leads to a custom wet bar area perfect for entertaining. The gourmet kitchen boasts true custom inset cabinetry, quartz countertops, Professional Grade Monogram appliances including 48'' Range and 48'' Built in Fridge and oversized island. A huge scullery/pantry offers extra prep area and sliding pass through window to the covered patio retreat. The main level vaulted primary suite featuring hardwood floors and designer lighting. The luxurious primary bath with a spa shower, freestanding tub and massive walk in closet with his and her sides. An expansive family room opens to a screened porch for outdoor entertaining with brick fireplace and phantom screen. Upstairs offers a vaulted recreational room with wet bar with additional flex room and spacious secondary bedrooms.
Zillow last checked: 8 hours ago
Listing updated: October 28, 2025 at 01:03am
Listed by:
Jim Allen 919-645-2114,
Coldwell Banker HPW
Bought with:
Debbie Van Horn, 234538
Compass -- Raleigh
Source: Doorify MLS,MLS#: 10095932
Facts & features
Interior
Bedrooms & bathrooms
- Bedrooms: 5
- Bathrooms: 5
- Full bathrooms: 4
- 1/2 bathrooms: 1
Heating
- Central, Electric, Fireplace(s), Forced Air, Heat Pump, Natural Gas, Zoned
Cooling
- Ceiling Fan(s), Central Air, Dual, Electric, Multi Units, Zoned
Appliances
- Included: Bar Fridge, Built-In Freezer, Built-In Gas Range, Built-In Refrigerator, Convection Oven, Dishwasher, Disposal, Double Oven, Electric Oven, Freezer, Gas Range, Gas Water Heater, Ice Maker, Instant Hot Water, Microwave, Oven, Plumbed For Ice Maker, Range, Range Hood, Refrigerator, Self Cleaning Oven, Stainless Steel Appliance(s), Tankless Water Heater, Vented Exhaust Fan, Water Heater, Wine Cooler, Wine Refrigerator
- Laundry: Electric Dryer Hookup, Laundry Room, Main Level, Sink, Washer Hookup
Features
- Bar, Bathtub/Shower Combination, Bookcases, Breakfast Bar, Built-in Features, Pantry, Cathedral Ceiling(s), Ceiling Fan(s), Chandelier, Crown Molding, Double Vanity, Dry Bar, Eat-in Kitchen, Entrance Foyer, High Ceilings, In-Law Floorplan, Kitchen Island, Kitchen/Dining Room Combination, Open Floorplan, Master Downstairs, Quartz Counters, Recessed Lighting, Separate Shower, Smooth Ceilings, Soaking Tub, Storage, Vaulted Ceiling(s), Walk-In Closet(s), Walk-In Shower, Water Closet, Wet Bar, Wired for Data, Wired for Sound
- Flooring: Ceramic Tile, Hardwood, Tile
- Doors: Sliding Doors
- Basement: Crawl Space
- Number of fireplaces: 2
- Fireplace features: Family Room, Gas, Gas Log, Outside
- Common walls with other units/homes: No Common Walls
Interior area
- Total structure area: 4,962
- Total interior livable area: 4,962 sqft
- Finished area above ground: 4,962
- Finished area below ground: 0
Property
Parking
- Total spaces: 5
- Parking features: Attached, Concrete, Driveway, Garage, Garage Door Opener, Garage Faces Front, Garage Faces Side, Kitchen Level, Parking Pad
- Attached garage spaces: 3
- Uncovered spaces: 2
Features
- Levels: Two
- Stories: 2
- Patio & porch: Covered, Front Porch, Porch, Rear Porch, Screened
- Exterior features: In Parade of Homes, Lighting, Rain Gutters, Smart Irrigation
- Spa features: None
- Fencing: None
- Has view: Yes
- View description: Neighborhood
Lot
- Size: 0.34 Acres
- Features: Back Yard, Front Yard, Landscaped, Level, Rectangular Lot, Sprinklers In Front, Sprinklers In Rear
Details
- Additional structures: None
- Parcel number: 0794481125
- Zoning: R-4
- Special conditions: Standard
Construction
Type & style
- Home type: SingleFamily
- Architectural style: Traditional, Transitional
- Property subtype: Single Family Residence, Residential
Materials
- Brick, Brick Veneer, Fiber Cement, HardiPlank Type
- Foundation: Brick/Mortar, Permanent
- Roof: Shingle, Asphalt, Metal
Condition
- New construction: Yes
- Year built: 2025
- Major remodel year: 2025
Details
- Builder name: Dougher Development Company Inc
Utilities & green energy
- Sewer: Public Sewer
- Water: Public
- Utilities for property: Cable Available, Electricity Connected, Natural Gas Connected, Phone Available, Septic Not Available, Sewer Connected, Water Connected, Underground Utilities
Green energy
- Energy efficient items: Lighting
Community & neighborhood
Community
- Community features: None
Location
- Region: Raleigh
- Subdivision: Ridgewood
Other
Other facts
- Road surface type: Asphalt
Price history
| Date | Event | Price |
|---|---|---|
| 8/28/2025 | Sold | $2,670,000-4.5%$538/sqft |
Source: | ||
| 8/4/2025 | Pending sale | $2,795,000$563/sqft |
Source: | ||
| 5/13/2025 | Listed for sale | $2,795,000-5.3%$563/sqft |
Source: | ||
| 4/10/2025 | Listing removed | $2,950,000$595/sqft |
Source: | ||
| 9/20/2024 | Listed for sale | $2,950,000+293.9%$595/sqft |
Source: | ||
Public tax history
| Year | Property taxes | Tax assessment |
|---|---|---|
| 2025 | $19,312 +185.1% | $2,212,151 +184.4% |
| 2024 | $6,775 +30.9% | $777,728 +64.4% |
| 2023 | $5,176 +7.6% | $472,991 |
Find assessor info on the county website
Neighborhood: Glenwood
Nearby schools
GreatSchools rating
- 7/10Lacy ElementaryGrades: PK-5Distance: 0.6 mi
- 6/10Martin MiddleGrades: 6-8Distance: 0.5 mi
- 7/10Needham Broughton HighGrades: 9-12Distance: 2 mi
Schools provided by the listing agent
- Elementary: Wake - Lacy
- Middle: Wake - Martin
- High: Wake - Broughton
Source: Doorify MLS. This data may not be complete. We recommend contacting the local school district to confirm school assignments for this home.
Get a cash offer in 3 minutes
Find out how much your home could sell for in as little as 3 minutes with a no-obligation cash offer.
Estimated market value$2,637,800
Get a cash offer in 3 minutes
Find out how much your home could sell for in as little as 3 minutes with a no-obligation cash offer.
Estimated market value
$2,637,800



