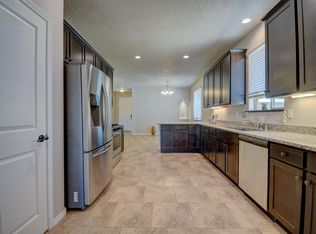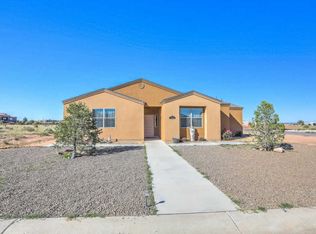Sold
Price Unknown
3407 Chayote Rd NE, Rio Rancho, NM 87144
5beds
2,740sqft
Single Family Residence
Built in 2022
0.86 Acres Lot
$649,500 Zestimate®
$--/sqft
$3,157 Estimated rent
Home value
$649,500
$617,000 - $688,000
$3,157/mo
Zestimate® history
Loading...
Owner options
Explore your selling options
What's special
>>Under contract accepting backup offers<<Fantastic find in Rio Rancho!Spacious open floor plan with total 5 bedrooms, including a master suite and a guest suite (adjacent bathroom). Perfect for an in-law or multi-generational housing. Tastefully done home accents throughout the home, an oversized lot with backyard access to store all of your toys, or perhaps add a pool, basketball court or create a garden retreat, these and the low maintenance xeriscape front landscaping are only a few of the attributes you will find in this home. All appliances are included making this home turnkey and ready for it's new owners!Come take a look for yourself.
Zillow last checked: 8 hours ago
Listing updated: December 02, 2023 at 09:16am
Listed by:
Jael Diaz 505-410-3431,
Realty One Group Concierge
Bought with:
Nonmls Nonmls
Non Member of SWMLS
Source: SWMLS,MLS#: 1042757
Facts & features
Interior
Bedrooms & bathrooms
- Bedrooms: 5
- Bathrooms: 4
- Full bathrooms: 3
- 1/2 bathrooms: 1
Primary bedroom
- Level: Main
- Area: 238
- Dimensions: 14 x 17
Kitchen
- Level: Main
- Area: 180
- Dimensions: 12 x 15
Living room
- Level: Main
- Area: 475
- Dimensions: 19 x 25
Heating
- Central, Forced Air, Multiple Heating Units
Cooling
- Refrigerated, 2 Units
Appliances
- Included: Built-In Gas Oven, Built-In Gas Range, Cooktop, Dryer, Dishwasher, Disposal, Microwave, Refrigerator, Range Hood, Washer
- Laundry: Washer Hookup, Electric Dryer Hookup, Gas Dryer Hookup
Features
- Ceiling Fan(s), Dual Sinks, Entrance Foyer, In-Law Floorplan, Kitchen Island, Main Level Primary, Pantry, Walk-In Closet(s)
- Flooring: Carpet, Tile
- Windows: Double Pane Windows, Insulated Windows
- Has basement: No
- Number of fireplaces: 1
- Fireplace features: Gas Log
Interior area
- Total structure area: 2,740
- Total interior livable area: 2,740 sqft
Property
Parking
- Total spaces: 2
- Parking features: Attached, Finished Garage, Garage, Garage Door Opener
- Attached garage spaces: 2
Features
- Levels: One
- Stories: 1
- Exterior features: Private Yard
- Fencing: Wall
Lot
- Size: 0.86 Acres
- Features: Landscaped, Planned Unit Development, Xeriscape
Details
- Parcel number: 1015073394357
- Zoning description: R-1
Construction
Type & style
- Home type: SingleFamily
- Architectural style: Mediterranean,Spanish/Mediterranean
- Property subtype: Single Family Residence
Materials
- Frame, Stucco
- Roof: Pitched,Tile
Condition
- Resale
- New construction: No
- Year built: 2022
Details
- Builder name: Hakes Brothers
Utilities & green energy
- Sewer: Public Sewer
- Water: Public
- Utilities for property: Cable Available, Electricity Connected, Natural Gas Connected, Sewer Connected, Water Connected
Green energy
- Energy generation: None
- Water conservation: Water-Smart Landscaping
Community & neighborhood
Location
- Region: Rio Rancho
Other
Other facts
- Listing terms: Cash,Conventional,VA Loan
Price history
| Date | Event | Price |
|---|---|---|
| 11/30/2023 | Sold | -- |
Source: | ||
| 10/28/2023 | Pending sale | $560,000$204/sqft |
Source: | ||
| 10/24/2023 | Listed for sale | $560,000$204/sqft |
Source: | ||
| 10/14/2023 | Pending sale | $560,000$204/sqft |
Source: | ||
| 10/6/2023 | Listed for sale | $560,000+444.2%$204/sqft |
Source: | ||
Public tax history
| Year | Property taxes | Tax assessment |
|---|---|---|
| 2025 | $6,569 -1.8% | $188,246 +1.4% |
| 2024 | $6,690 -2.2% | $185,631 -1.9% |
| 2023 | $6,843 +402.3% | $189,208 +479.2% |
Find assessor info on the county website
Neighborhood: 87144
Nearby schools
GreatSchools rating
- 6/10Sandia Vista Elementary SchoolGrades: PK-5Distance: 0.6 mi
- 8/10Mountain View Middle SchoolGrades: 6-8Distance: 1.3 mi
- 7/10V Sue Cleveland High SchoolGrades: 9-12Distance: 2.1 mi
Schools provided by the listing agent
- Elementary: Sandia Vista
- Middle: Mountain View
- High: V. Sue Cleveland
Source: SWMLS. This data may not be complete. We recommend contacting the local school district to confirm school assignments for this home.
Get a cash offer in 3 minutes
Find out how much your home could sell for in as little as 3 minutes with a no-obligation cash offer.
Estimated market value$649,500
Get a cash offer in 3 minutes
Find out how much your home could sell for in as little as 3 minutes with a no-obligation cash offer.
Estimated market value
$649,500

