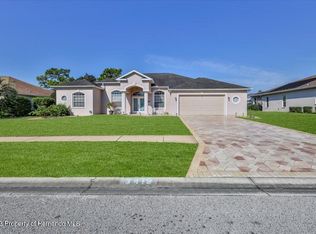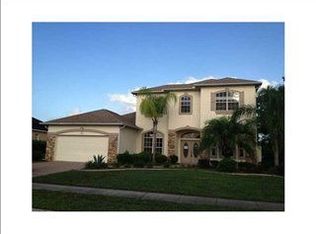Gorgeous 3 bedroom, 3 bathroom, 2 car garage, split plan, pool home, beautifully landscaped, located in the upscale gated community of Pristine Place. The architectural design throughout is amazing. As you enter in double-door entry way that leads you in to the living room which has trey ceilings, infinity glass sliding doors and sharp looking wood floors that opens up to the pool area, the dining room is on the right and the master bedroom is on the left. The spacious master bedroom has just been re-carpeted with heavy padding and upgraded carpet, has a door that leads to the pool, his and hers walk-in closets, garden tub, snail shower and the sinks are on opposite sides and one has a nice-sized vanity with plenty of mirrors and lots of cabinets and also has built in cabinets as well. You will be pleasantly surprised when you enter into the the family and kitchen area from the dining room. The kitchen has an abundance of cabinets, just purchased all new stainless steel appliances, the countertops are corian and breakfast bar is open to the kitchen nook and family room. Enjoy your heated pool all year long in your lanai, with the safety of a child fence. The backyard has a lovely magnolia tree and other trees that give you a lot of privacy. The home is conveniently located near shops, restaurants, golfing, boating, fishing, kayaking & even the Weeki Wachee Mermaids! Just minutes away to the Suncoast Parkway to enjoy Tampa, Tarpon Springs, Dunedin, Clearwater, St. Petersburg... Repaired Sinkhole Home.
This property is off market, which means it's not currently listed for sale or rent on Zillow. This may be different from what's available on other websites or public sources.

