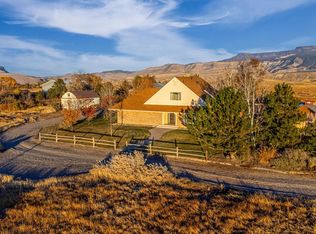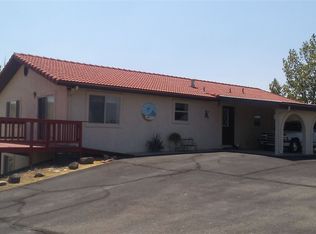Sold for $615,000
$615,000
3407 C Rd, Palisade, CO 81526
5beds
3baths
3,228sqft
Single Family Residence
Built in 2000
2.06 Acres Lot
$632,000 Zestimate®
$191/sqft
$3,293 Estimated rent
Home value
$632,000
$588,000 - $683,000
$3,293/mo
Zestimate® history
Loading...
Owner options
Explore your selling options
What's special
Come fall in love with this large Palisade home on 2 acres! This spacious home has plenty of room for everyone and everything you love! The main floor has an open kitchen space with a new fridge and vintage feel. There is a breakfast space, dining room, and breakfast counter in this area - plenty of space for entertaining or to flex to other uses. The living room has a woodburning stove and plenty of natural light with the vaulted ceilings and numerous windows. There are also two bedrooms and a full bath on this floor - one bedroom even has a separate exterior entrance, perfect for a home office! Upstairs you'll find the primary suite with another full bath including a jetted tub/shower and dual closets. The additional two bedrooms share a 3/4 bath between them. The basement is a huge, unfinished workspace and garage, with two large closets (one hidden under the stairs) and a one-car overhead door. There's plenty of room for tools, toys, projects, and the laundry. The whole house has a covered deck that wraps from front to back around the east side of the home that show cases the incredible views of the Grand Mesa, Mt. Garfield, the Bookcliffs, the Grand Valley, and the Colorado National Monument. The entire property is fenced and there is a dog run separated out on the side yard. There are multiple mature trees for shade in the spring and summer, including an apple and pear tree, both of which produce plenty of yummy fruit! The vintage windmill stays on the property and has the potential to pump water for the property. There is plenty of room for RV parking and the capacity to build a large shop or out building! Do not miss out on this opportunity to make your home in Western Colorado - book your showing today!
Zillow last checked: 8 hours ago
Listing updated: March 10, 2025 at 07:19am
Listed by:
REECE STANLEY 970-697-7232,
THE CHRISTI REECE GROUP
Bought with:
CYRIE WORTMANN
KING HOMES & LAND REALTY, LLC
Source: GJARA,MLS#: 20235010
Facts & features
Interior
Bedrooms & bathrooms
- Bedrooms: 5
- Bathrooms: 3
Primary bedroom
- Level: Upper
- Dimensions: 15x22
Bedroom 2
- Level: Upper
- Dimensions: 8.5x12.5
Bedroom 3
- Level: Upper
- Dimensions: 12.5x15
Bedroom 4
- Level: Main
- Dimensions: 11x11
Bedroom 5
- Level: Main
- Dimensions: 13x15.5
Dining room
- Level: Main
- Dimensions: 12.5x13
Family room
- Dimensions: N/A
Kitchen
- Level: Main
- Dimensions: 13.5x14.5
Laundry
- Level: Basement
- Dimensions: N/A
Living room
- Level: Main
- Dimensions: 20x20.5
Other
- Level: Main
- Dimensions: 9x13.5
Heating
- Baseboard
Cooling
- Evaporative Cooling
Appliances
- Included: Dryer, Electric Oven, Electric Range, Microwave, Other, Refrigerator, Range Hood, See Remarks, Washer
- Laundry: In Basement
Features
- Ceiling Fan(s), Jetted Tub, Kitchen/Dining Combo, Pantry, Upper Level Primary, Vaulted Ceiling(s), Walk-In Closet(s), Walk-In Shower, Window Treatments
- Flooring: Carpet, Concrete, Tile, Wood
- Windows: Window Coverings
- Basement: Crawl Space,Full
- Has fireplace: Yes
- Fireplace features: Living Room, Wood Burning Stove
Interior area
- Total structure area: 3,228
- Total interior livable area: 3,228 sqft
Property
Parking
- Total spaces: 2
- Parking features: Attached, Garage, Guest, RV Access/Parking
- Attached garage spaces: 2
Accessibility
- Accessibility features: None, Low Threshold Shower
Features
- Patio & porch: Covered, Deck
- Exterior features: Other, See Remarks
- Has spa: Yes
- Fencing: Chain Link,Other,See Remarks
Lot
- Size: 2.06 Acres
- Dimensions: 295 x 295 Irregular
- Features: Irregular Lot, Landscaped
Details
- Parcel number: 294130200186
- Zoning description: AFT
Construction
Type & style
- Home type: SingleFamily
- Architectural style: Two Story
- Property subtype: Single Family Residence
Materials
- Wood Siding, Wood Frame
- Roof: Asphalt,Composition
Condition
- Year built: 2000
Utilities & green energy
- Sewer: Septic Tank
- Water: Public
Community & neighborhood
Location
- Region: Palisade
- Subdivision: Area 25
HOA & financial
HOA
- Has HOA: No
- Services included: None
Other
Other facts
- Road surface type: Dirt, Gravel
Price history
| Date | Event | Price |
|---|---|---|
| 3/7/2025 | Sold | $615,000+0.3%$191/sqft |
Source: GJARA #20235010 Report a problem | ||
| 2/3/2025 | Pending sale | $613,180$190/sqft |
Source: GJARA #20235010 Report a problem | ||
| 9/16/2024 | Price change | $613,180-4%$190/sqft |
Source: GJARA #20235010 Report a problem | ||
| 5/15/2024 | Price change | $638,730-4%$198/sqft |
Source: GJARA #20235010 Report a problem | ||
| 3/6/2024 | Price change | $665,344-4%$206/sqft |
Source: GJARA #20235010 Report a problem | ||
Public tax history
| Year | Property taxes | Tax assessment |
|---|---|---|
| 2025 | $1,848 +0.6% | $41,820 +21.6% |
| 2024 | $1,837 -5.7% | $34,400 -3.6% |
| 2023 | $1,948 -0.1% | $35,690 +11.4% |
Find assessor info on the county website
Neighborhood: 81526
Nearby schools
GreatSchools rating
- 8/10Taylor Elementary SchoolGrades: PK-5Distance: 5.3 mi
- 5/10Mount Garfield Middle SchoolGrades: 6-8Distance: 3.4 mi
- 5/10Palisade High SchoolGrades: 9-12Distance: 4.7 mi
Schools provided by the listing agent
- Elementary: Taylor
- Middle: MT Garfield (Mesa County)
- High: Palisade
Source: GJARA. This data may not be complete. We recommend contacting the local school district to confirm school assignments for this home.
Get pre-qualified for a loan
At Zillow Home Loans, we can pre-qualify you in as little as 5 minutes with no impact to your credit score.An equal housing lender. NMLS #10287.

