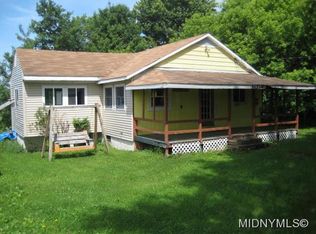Closed
$164,900
3407 Burke Rd, Vernon Center, NY 13477
2beds
952sqft
Single Family Residence
Built in 1985
0.46 Acres Lot
$185,900 Zestimate®
$173/sqft
$1,590 Estimated rent
Home value
$185,900
$165,000 - $210,000
$1,590/mo
Zestimate® history
Loading...
Owner options
Explore your selling options
What's special
Fully Renovated " Like New " Radisson Style Ranch Home. VVS SCHOOLS. 2x6 construction. Large country lot with amazing sunrises and sunsets. New Roof including gable ends-facia-soffit, New Kitchen ( Including all appliances ), New Bathroom, New Windows, New Floors, New Fixtures, New Faucets, New Sheetrock, Fresh Paint. New Car Port, New Porch, New lighting, Freshly finished 365 sq foot family room in the basement, New fireplace, New Hot water heater, New well pump including foot valve, 80 Tons of gravel in the driveway. Country Home with modern finishes. Just a 12 minute ride to Downtown Clinton NY home of Hamilton College. A Short ride to Vernon Downs. Located Between Syracuse and Utica.
Zillow last checked: 8 hours ago
Listing updated: June 17, 2024 at 12:22pm
Listed by:
Kenneth Armstrong 212-810-0713,
Armstrong Real Estate Services
Bought with:
Jodie M. DeCosty, 30DE0954052
Coldwell Banker Prime Properties
Source: NYSAMLSs,MLS#: S1524131 Originating MLS: Syracuse
Originating MLS: Syracuse
Facts & features
Interior
Bedrooms & bathrooms
- Bedrooms: 2
- Bathrooms: 1
- Full bathrooms: 1
- Main level bathrooms: 1
- Main level bedrooms: 2
Heating
- Propane, Oil, Forced Air
Appliances
- Included: Dishwasher, Electric Water Heater, Gas Oven, Gas Range, Microwave, Refrigerator
- Laundry: In Basement
Features
- Breakfast Bar, Ceiling Fan(s), Kitchen/Family Room Combo, Natural Woodwork, Bedroom on Main Level
- Flooring: Ceramic Tile, Luxury Vinyl, Varies
- Windows: Thermal Windows
- Basement: Full,Partially Finished
- Number of fireplaces: 1
Interior area
- Total structure area: 952
- Total interior livable area: 952 sqft
Property
Parking
- Total spaces: 1
- Parking features: Carport
- Garage spaces: 1
- Has carport: Yes
Features
- Levels: One
- Stories: 1
- Patio & porch: Deck, Open, Porch
- Exterior features: Deck, Gravel Driveway
Lot
- Size: 0.46 Acres
- Dimensions: 100 x 200
- Features: Agricultural, Rural Lot
Details
- Parcel number: 30608934500000020290030000
- Special conditions: Standard
- Horses can be raised: Yes
- Horse amenities: Horses Allowed
Construction
Type & style
- Home type: SingleFamily
- Architectural style: Ranch
- Property subtype: Single Family Residence
Materials
- Wood Siding
- Foundation: Block
- Roof: Metal
Condition
- Resale
- Year built: 1985
Utilities & green energy
- Electric: Circuit Breakers
- Sewer: Septic Tank
- Water: Well
- Utilities for property: Cable Available, High Speed Internet Available
Community & neighborhood
Location
- Region: Vernon Center
- Subdivision: Late Oneida Reservation
Other
Other facts
- Listing terms: Cash,Conventional,FHA,Owner Will Carry,USDA Loan,VA Loan
Price history
| Date | Event | Price |
|---|---|---|
| 6/12/2024 | Sold | $164,900$173/sqft |
Source: | ||
| 3/11/2024 | Pending sale | $164,900$173/sqft |
Source: | ||
| 3/4/2024 | Listed for sale | $164,900+139%$173/sqft |
Source: | ||
| 4/18/2023 | Listing removed | -- |
Source: | ||
| 9/18/2022 | Listed for sale | $69,000+160.4%$72/sqft |
Source: | ||
Public tax history
| Year | Property taxes | Tax assessment |
|---|---|---|
| 2024 | -- | $36,800 |
| 2023 | -- | $36,800 |
| 2022 | -- | $36,800 |
Find assessor info on the county website
Neighborhood: 13477
Nearby schools
GreatSchools rating
- 6/10W A Wettel Elementary SchoolGrades: PK-6Distance: 4.5 mi
- 7/10Vernon Verona Sherrill Middle SchoolGrades: 7-8Distance: 7.5 mi
- 8/10Vernon Verona Sherrill Senior High SchoolGrades: 9-12Distance: 7.5 mi
Schools provided by the listing agent
- District: Sherrill City
Source: NYSAMLSs. This data may not be complete. We recommend contacting the local school district to confirm school assignments for this home.
