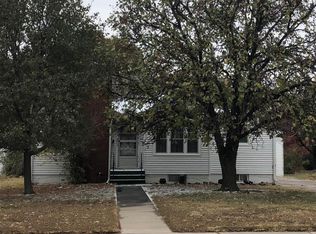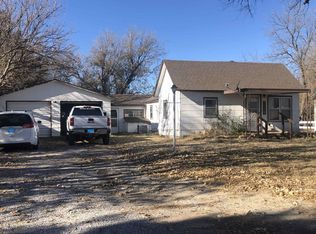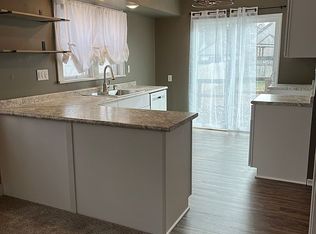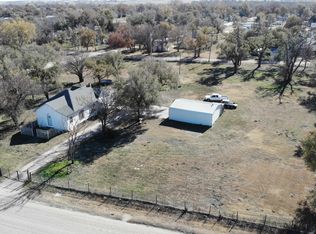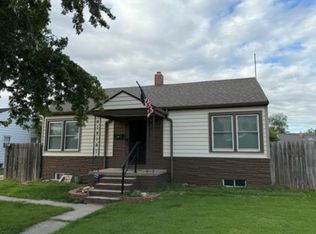Move~in ready 3~bed, 2~bath home on beautiful Broadway Street featuring a cozy layout. Living room that offers lots of natural light and new carpet, 2 bedrooms upstairs and 1 non~conforming bedroom downstairs, complete with its own bathroom, extra bonus room and playroom or office space. Enjoy a privacy fenced in backyard and 2 car garage for added convivence. An excellent opportunity for those seeking comfort, modern touches and affordability!!!!!
For sale
$120,000
3407 Broadway Ave, Great Bend, KS 67530
3beds
2baths
1,472sqft
Est.:
Residential
Built in 1940
7,405.2 Square Feet Lot
$-- Zestimate®
$82/sqft
$-- HOA
What's special
New carpetLots of natural lightPrivacy fenced in backyardCozy layout
- 454 days |
- 274 |
- 7 |
Zillow last checked: 8 hours ago
Listing updated: September 22, 2025 at 09:15am
Listed by:
Megan Wells 620-200-7818,
Coldwell Banker Sell Real Estate
Source: Western Kansas AOR,MLS#: 203752
Tour with a local agent
Facts & features
Interior
Bedrooms & bathrooms
- Bedrooms: 3
- Bathrooms: 2
Rooms
- Room types: Basement
Primary bedroom
- Level: First
- Area: 108.15
- Dimensions: 10.5 x 10.3
Bedroom 2
- Level: First
- Area: 116.6
- Dimensions: 11 x 10.6
Bedroom 3
- Level: First
- Area: 127.44
- Dimensions: 10.8 x 11.8
Bathroom 1
- Level: First
Bathroom 2
- Level: Basement
Family room
- Level: Basement
- Area: 110.16
- Dimensions: 10.2 x 10.8
Kitchen
- Level: First
- Area: 88
- Dimensions: 11 x 8
Living room
- Level: First
- Area: 224.28
- Dimensions: 17.8 x 12.6
Heating
- Natural Gas
Cooling
- Electric
Appliances
- Included: Disposal, Dryer, Range, Refrigerator, Washer
- Laundry: In Basement
Features
- Basement
- Windows: Window Treatments
- Basement: Full
Interior area
- Total structure area: 1,472
- Total interior livable area: 1,472 sqft
Property
Parking
- Total spaces: 2
- Parking features: Two Car
- Garage spaces: 2
Features
- Patio & porch: Covered Patio
- Fencing: Privacy
Lot
- Size: 7,405.2 Square Feet
- Dimensions: 69' x 100'
Details
- Parcel number: 1892903011002000
- Zoning: NC.1 / R-1
Construction
Type & style
- Home type: SingleFamily
- Architectural style: Ranch
- Property subtype: Residential
Materials
- Aluminum/Steel/Vinyl
- Roof: Composition
Condition
- Year built: 1940
Utilities & green energy
- Sewer: Public Sewer
- Water: City Water
Community & HOA
Location
- Region: Great Bend
Financial & listing details
- Price per square foot: $82/sqft
- Tax assessed value: $114,500
- Annual tax amount: $1,308
- Date on market: 9/12/2024
Estimated market value
Not available
Estimated sales range
Not available
Not available
Price history
Price history
| Date | Event | Price |
|---|---|---|
| 6/3/2025 | Price change | $120,000-4%$82/sqft |
Source: | ||
| 3/25/2025 | Listed for sale | $125,000$85/sqft |
Source: | ||
| 2/13/2025 | Listing removed | $125,000$85/sqft |
Source: | ||
| 2/10/2025 | Pending sale | $125,000$85/sqft |
Source: | ||
| 12/28/2024 | Price change | $125,000-7.4%$85/sqft |
Source: | ||
Public tax history
Public tax history
| Year | Property taxes | Tax assessment |
|---|---|---|
| 2025 | -- | $13,168 +55.6% |
| 2024 | $1,231 | $8,464 +1% |
| 2023 | -- | $8,380 +20% |
Find assessor info on the county website
BuyAbility℠ payment
Est. payment
$673/mo
Principal & interest
$465
Property taxes
$166
Home insurance
$42
Climate risks
Neighborhood: 67530
Nearby schools
GreatSchools rating
- 3/10Eisenhower Elementary SchoolGrades: PK-6Distance: 0.3 mi
- 5/10Great Bend Middle SchoolGrades: 7-8Distance: 0.4 mi
- 5/10Great Bend High SchoolGrades: 9-12Distance: 0.9 mi
- Loading
- Loading
