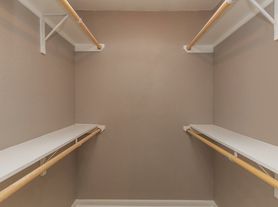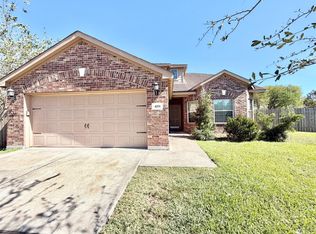ONE STORY, 4 BEDROOM, BEAUTIFULLY FINISHED FROM TOP TO BOTTOM IN QUIET NEIGHBORHOOD WITH NO BACK NEIGHBORS. ENJOY AN OPEN DESIGN WITH ARCHWAYS, HIGH CEILINGS, TILE FLOORS IN ALL LIVING AREAS, FORMAL DINING ROOM AND BREAKFAST ROOM, ISLAND KITCHEN WITH STAINLESS STEEL APPLIANCES AND GRANITE COUNTERS OPENS TO THE DEN WITH COFFERED CEILINGS AND FIREPLACE WITH BUILT-INS, PRIMARY SUITE WITH COFFERED CEILINGS, LARGE WALK-IN CLOSET AND BATH WITH SOAKING TUB AND WALK-IN SHOWER. ALSO FEATURES 3 GUEST ROOMS OR 2 GUEST ROOMS AND AN OFFER AND A FULL BATH. HUGE COVERED PATIO IS GREAT FOR ENTERTAINING. PRIVATE BACKYARD WITH A NEIGHBORHOOD POND DOWN THE STREET. CLOSE TO I-45 FOR QUICK COMMUTE.
Copyright notice - Data provided by HAR.com 2022 - All information provided should be independently verified.
House for rent
$2,500/mo
3407 Borden Gully Dr, Dickinson, TX 77539
4beds
2,209sqft
Price may not include required fees and charges.
Singlefamily
Available now
Electric, ceiling fan
Electric dryer hookup laundry
2 Attached garage spaces parking
Natural gas, fireplace
What's special
Private backyardOne storyHigh ceilingsFormal dining roomBreakfast roomOpen design with archwaysLarge walk-in closet
- 2 days |
- -- |
- -- |
Travel times
Looking to buy when your lease ends?
Consider a first-time homebuyer savings account designed to grow your down payment with up to a 6% match & a competitive APY.
Facts & features
Interior
Bedrooms & bathrooms
- Bedrooms: 4
- Bathrooms: 2
- Full bathrooms: 2
Rooms
- Room types: Office
Heating
- Natural Gas, Fireplace
Cooling
- Electric, Ceiling Fan
Appliances
- Included: Dishwasher, Disposal, Microwave, Oven, Range
- Laundry: Electric Dryer Hookup, Gas Dryer Hookup, Hookups, Washer Hookup
Features
- All Bedrooms Down, Ceiling Fan(s), En-Suite Bath, High Ceilings, Primary Bed - 1st Floor, Walk-In Closet(s)
- Flooring: Carpet, Tile
- Has fireplace: Yes
Interior area
- Total interior livable area: 2,209 sqft
Property
Parking
- Total spaces: 2
- Parking features: Attached, Driveway, Covered
- Has attached garage: Yes
- Details: Contact manager
Features
- Stories: 1
- Exterior features: 0 Up To 1/4 Acre, 1 Living Area, Additional Parking, All Bedrooms Down, Architecture Style: Ranch Rambler, Attached, Back Yard, Cul-De-Sac, Driveway, Electric Dryer Hookup, En-Suite Bath, Formal Dining, Garage Door Opener, Gas Dryer Hookup, Gas Log, Heating: Gas, High Ceilings, Insulated/Low-E windows, Lot Features: Back Yard, Cul-De-Sac, Subdivided, 0 Up To 1/4 Acre, Patio/Deck, Pond, Primary Bed - 1st Floor, Subdivided, Utility Room, Walk-In Closet(s), Washer Hookup, Window Coverings
Details
- Parcel number: 191300030001000
Construction
Type & style
- Home type: SingleFamily
- Architectural style: RanchRambler
- Property subtype: SingleFamily
Condition
- Year built: 2011
Community & HOA
HOA
- Amenities included: Pond Year Round
Location
- Region: Dickinson
Financial & listing details
- Lease term: Long Term,12 Months
Price history
| Date | Event | Price |
|---|---|---|
| 11/20/2025 | Listed for rent | $2,500$1/sqft |
Source: | ||
| 5/6/2025 | Listing removed | $2,500$1/sqft |
Source: | ||
| 3/18/2025 | Listed for rent | $2,500+26.6%$1/sqft |
Source: | ||
| 6/8/2020 | Listing removed | $1,975$1/sqft |
Source: BHGRE Gary Greene #73512386 | ||
| 5/29/2020 | Listed for rent | $1,975$1/sqft |
Source: BHGRE Gary Greene #73512386 | ||

