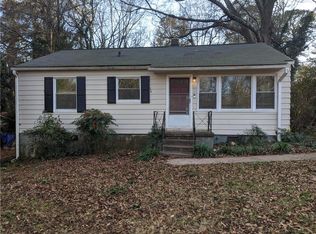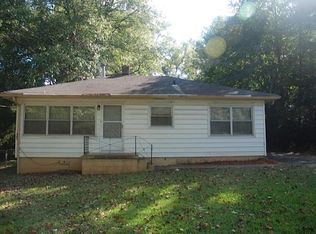Closed
$360,000
3407 Bennington Dr, Decatur, GA 30032
3beds
1,515sqft
Single Family Residence
Built in 1952
0.4 Acres Lot
$362,800 Zestimate®
$238/sqft
$2,347 Estimated rent
Home value
$362,800
$341,000 - $385,000
$2,347/mo
Zestimate® history
Loading...
Owner options
Explore your selling options
What's special
Welcome to a beautiful, renovated house nestled in the sought-after Meadowbrook Acres neighborhood in Decatur. This home boasts three spacious bedrooms, including a very large owner's suite with a bedroom sized walk-in closet and a luxurious spa bath, complete with a large shower and double vanity. The spacious open floor plan features a living room, dining room, generous kitchen and a family room. For added convenience, the home also features a laundry room equipped with a folding counter and sink, and a pass-through to the owner's suite bath. The home is perfect for roommates or working from home, with a great floor plan that ensures privacy and comfort. You'll love cooking in the newly renovated kitchen, adorned with walnut countertops, white cabinets, and nice appliances. Unwind in the bonus family room, which features a vaulted ceiling and a stylish bar. Extend your living space outdoors with a huge deck and huge fenced yard, perfect for entertaining or relaxing. Beautifully tiled baths, elegant landscaping, and a blend of old home charm with modern updates make this house truly special. The home is perfectly located near parks, schools, restaurants and has great highway access. Experience the best of Decatur living at 3407 Bennington Drive, where comfort, convenience, and charm meet. Come see this beautiful home on 7/22 3-5 pm while agent is on duty.
Zillow last checked: 8 hours ago
Listing updated: October 02, 2023 at 09:47pm
Listed by:
Bree N Gipstein +14043862162,
Atlanta Communities
Bought with:
Kim Thach, 402596
Keller Williams Chattahoochee
Source: GAMLS,MLS#: 10182281
Facts & features
Interior
Bedrooms & bathrooms
- Bedrooms: 3
- Bathrooms: 3
- Full bathrooms: 2
- 1/2 bathrooms: 1
- Main level bathrooms: 2
- Main level bedrooms: 3
Heating
- Natural Gas, Central
Cooling
- Ceiling Fan(s), Central Air, Other
Appliances
- Included: Gas Water Heater, Dishwasher, Oven/Range (Combo), Refrigerator
- Laundry: In Hall, Mud Room
Features
- Vaulted Ceiling(s), Double Vanity, Tile Bath, Walk-In Closet(s), Roommate Plan, Split Bedroom Plan
- Flooring: Hardwood, Tile, Laminate
- Windows: Double Pane Windows
- Basement: Crawl Space
- Attic: Pull Down Stairs
- Has fireplace: No
- Common walls with other units/homes: No Common Walls
Interior area
- Total structure area: 1,515
- Total interior livable area: 1,515 sqft
- Finished area above ground: 1,515
- Finished area below ground: 0
Property
Parking
- Total spaces: 3
- Parking features: Kitchen Level, Parking Pad, Off Street
- Has uncovered spaces: Yes
Features
- Levels: One
- Stories: 1
- Patio & porch: Deck, Porch
- Fencing: Fenced,Back Yard,Privacy
- Body of water: None
Lot
- Size: 0.40 Acres
- Features: Level, Private
Details
- Parcel number: 15 219 05 015
Construction
Type & style
- Home type: SingleFamily
- Architectural style: Bungalow/Cottage
- Property subtype: Single Family Residence
Materials
- Concrete, Wood Siding
- Roof: Composition
Condition
- Updated/Remodeled
- New construction: No
- Year built: 1952
Utilities & green energy
- Electric: 220 Volts
- Sewer: Public Sewer
- Water: Public
- Utilities for property: Electricity Available, Natural Gas Available, Sewer Available, Water Available
Community & neighborhood
Community
- Community features: Park, Playground, Near Public Transport, Walk To Schools, Near Shopping
Location
- Region: Decatur
- Subdivision: Meadowbrook Acres
Other
Other facts
- Listing agreement: Exclusive Agency
- Listing terms: Cash,Conventional
Price history
| Date | Event | Price |
|---|---|---|
| 9/29/2023 | Sold | $360,000-2.7%$238/sqft |
Source: | ||
| 9/9/2023 | Pending sale | $369,900$244/sqft |
Source: | ||
| 8/21/2023 | Price change | $369,900-1.4%$244/sqft |
Source: | ||
| 8/12/2023 | Listed for sale | $375,000$248/sqft |
Source: | ||
| 8/4/2023 | Listing removed | $375,000$248/sqft |
Source: | ||
Public tax history
| Year | Property taxes | Tax assessment |
|---|---|---|
| 2025 | $4,474 +2.6% | $155,160 +7.8% |
| 2024 | $4,359 +138.2% | $144,000 +55% |
| 2023 | $1,830 -13.3% | $92,920 +9.2% |
Find assessor info on the county website
Neighborhood: Belvedere Park
Nearby schools
GreatSchools rating
- 4/10Peachcrest Elementary SchoolGrades: PK-5Distance: 0.6 mi
- 5/10Mary Mcleod Bethune Middle SchoolGrades: 6-8Distance: 3.1 mi
- 3/10Towers High SchoolGrades: 9-12Distance: 1 mi
Schools provided by the listing agent
- Elementary: Peachcrest
- Middle: Mary Mcleod Bethune
- High: Towers
Source: GAMLS. This data may not be complete. We recommend contacting the local school district to confirm school assignments for this home.
Get a cash offer in 3 minutes
Find out how much your home could sell for in as little as 3 minutes with a no-obligation cash offer.
Estimated market value$362,800
Get a cash offer in 3 minutes
Find out how much your home could sell for in as little as 3 minutes with a no-obligation cash offer.
Estimated market value
$362,800

