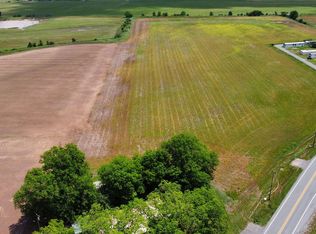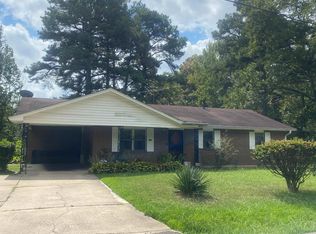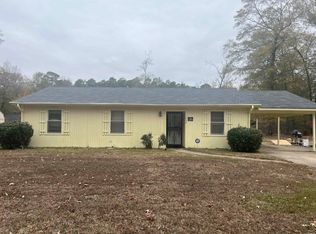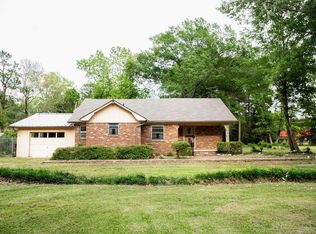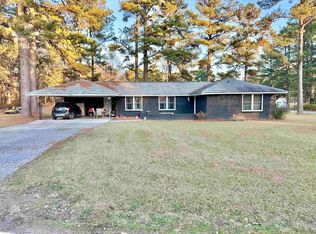Welcome to this stunning property nestled on a spacious 1.49-acre lot. This large and roomy home offers a comfortable and inviting living experience with its three bedrooms and two bathrooms, and an additional bathroom in the shop. As you step inside, you'll be greeted by a generous kitchen that seamlessly flows into the den area. Imagine enjoying your morning coffee while gazing out through the glass patio door, which provides a picturesque view of the lush pecan and fruit trees that adorn the property. One of the standout features of this property is the shop, which not only provides ample storage space but also boasts a full you have a hobby that requires a workshop or simply need extra space for your vehicles, this shop is a valuable addition. Situated just minutes away from the popular Saracen Casino Resort, this property offers the best of both worlds. With its beautiful trees and meticulously landscaped surroundings, it creates a serene oasis in the midst of farm country. However, its proximity to downtown amenities ensures that you're never too far away from shopping, dining, and entertainment options. Don't miss the opportunity to own this remarkable home!
Active
$228,000
3407 65th Hwy, Pine Bluff, AR 71601
3beds
1,818sqft
Est.:
Single Family Residence
Built in 1964
1.49 Acres Lot
$-- Zestimate®
$125/sqft
$-- HOA
What's special
Meticulously landscaped surroundingsBeautiful treesGlass patio doorGenerous kitchen
- 915 days |
- 123 |
- 7 |
Zillow last checked: 8 hours ago
Listing updated: September 15, 2025 at 11:23pm
Listed by:
Michael P Griffin 501-454-4552,
Mid South Realty 501-444-2055
Source: CARMLS,MLS#: 23017850
Tour with a local agent
Facts & features
Interior
Bedrooms & bathrooms
- Bedrooms: 3
- Bathrooms: 2
- Full bathrooms: 2
Rooms
- Room types: Den/Family Room, Workshop/Craft
Dining room
- Features: Breakfast Bar, Eat-in Kitchen, Kitchen/Den, Kitchen/Dining Combo
Heating
- Central Heat-Unspecified
Cooling
- Electric
Appliances
- Included: Built-In Range, Double Oven, Electric Water Heater
- Laundry: Washer Hookup, Electric Dryer Hookup, Laundry Room
Features
- Walk-In Closet(s), Ceiling Fan(s), Breakfast Bar, Paneling, Primary Bedroom/Main Lv, 3 Bedrooms Same Level
- Flooring: Carpet, Tile
- Has fireplace: No
- Fireplace features: None
Interior area
- Total structure area: 1,818
- Total interior livable area: 1,818 sqft
Property
Parking
- Total spaces: 4
- Parking features: Garage, Carport, Garage Door Opener, Four Car or More, Garage Faces Side
- Has garage: Yes
- Has carport: Yes
Features
- Levels: One
- Stories: 1
- Patio & porch: Patio, Porch
- Exterior features: Shop
Lot
- Size: 1.49 Acres
- Features: Level, Rural Property, Extra Landscaping
Details
- Other equipment: Satellite Dish
Construction
Type & style
- Home type: SingleFamily
- Architectural style: Traditional
- Property subtype: Single Family Residence
Materials
- Foundation: Slab
- Roof: Metal
Condition
- New construction: No
- Year built: 1964
Utilities & green energy
- Gas: Gas-Propane/Butane
- Sewer: Public Sewer
- Water: Public
- Utilities for property: Gas-Propane/Butane, Cable Connected, Telephone-Private
Community & HOA
Community
- Features: Other
- Security: Smoke Detector(s), Security System, Video Surveillance
- Subdivision: Metes & Bounds
HOA
- Has HOA: No
Location
- Region: Pine Bluff
Financial & listing details
- Price per square foot: $125/sqft
- Annual tax amount: $324
- Date on market: 6/13/2023
- Listing terms: VA Loan,FHA,Conventional,Cash
- Road surface type: Paved
Estimated market value
Not available
Estimated sales range
Not available
$1,299/mo
Price history
Price history
| Date | Event | Price |
|---|---|---|
| 9/10/2025 | Price change | $228,000-2.9%$125/sqft |
Source: | ||
| 6/3/2025 | Price change | $234,900-6%$129/sqft |
Source: | ||
| 6/3/2024 | Price change | $249,900-2%$137/sqft |
Source: | ||
| 3/5/2024 | Price change | $254,900-1.6%$140/sqft |
Source: | ||
| 1/29/2024 | Price change | $259,000-4.1%$142/sqft |
Source: | ||
Public tax history
Public tax history
Tax history is unavailable.BuyAbility℠ payment
Est. payment
$1,103/mo
Principal & interest
$884
Property taxes
$139
Home insurance
$80
Climate risks
Neighborhood: 71601
Nearby schools
GreatSchools rating
- NABelair Middle SchoolGrades: 5-6Distance: 1.3 mi
- 5/10Jack Robey Jr. High SchoolGrades: 7-9Distance: 2.6 mi
- 3/10Pine Bluff High SchoolGrades: 10-12Distance: 3.1 mi
- Loading
- Loading
