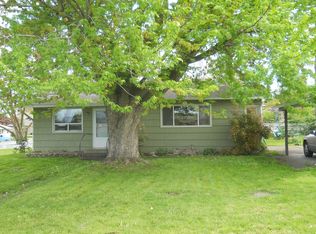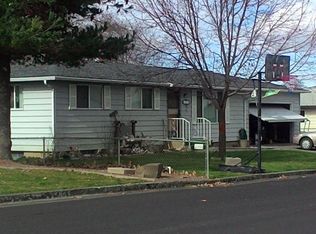This 1818 square foot single family home has 4 bedrooms and 1.5 bathrooms. This home is located at 3407 12th St #C, Lewiston, ID 83501.
This property is off market, which means it's not currently listed for sale or rent on Zillow. This may be different from what's available on other websites or public sources.


