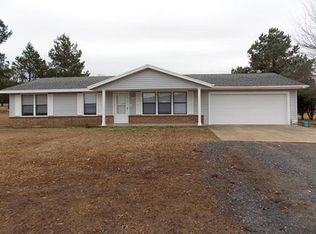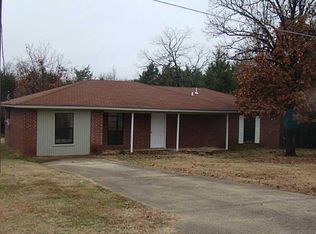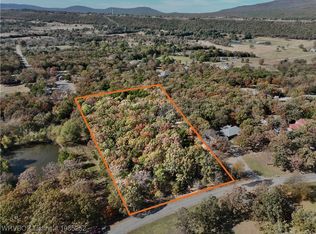Sold for $299,000
$299,000
34069 Jacob Rd, Poteau, OK 74953
3beds
1,796sqft
Single Family Residence
Built in 1996
3 Acres Lot
$308,900 Zestimate®
$166/sqft
$1,571 Estimated rent
Home value
$308,900
$293,000 - $324,000
$1,571/mo
Zestimate® history
Loading...
Owner options
Explore your selling options
What's special
Check out this great property with 1796 sq feet, 3 bedrooms 2 baths, sun room, living room, updated kitchen with granite and subway tile backsplash, walk-in tub in 2nd bathroom, workshop, garden shed, garden areas, 1100 gallon water capture system for your outdoor plants and a storm shelter for those occasional severe storms. Choose your spot from the covered front porch or the backyard deck to enjoy the serenity of this property.
Zillow last checked: 8 hours ago
Listing updated: February 02, 2024 at 04:14pm
Listed by:
David Barnes 918-839-4425,
Century 21 First Choice Realty
Bought with:
Kelsey Hancock, 207462
Century 21 First Choice Realty
Barry Fitch, 204350
Century 21 First Choice Realty
Source: Western River Valley BOR,MLS#: 1067138Originating MLS: Fort Smith Board of Realtors
Facts & features
Interior
Bedrooms & bathrooms
- Bedrooms: 3
- Bathrooms: 2
- Full bathrooms: 2
Heating
- Central, Electric
Cooling
- Central Air, Electric
Appliances
- Included: Some Electric Appliances, Dishwasher, Electric Water Heater, Oven, Range, Refrigerator
- Laundry: Electric Dryer Hookup, Washer Hookup, Dryer Hookup
Features
- Ceiling Fan(s), Eat-in Kitchen, Granite Counters, Tile Counters
- Flooring: Carpet, Ceramic Tile, Laminate
- Windows: Blinds
- Has basement: No
- Has fireplace: No
Interior area
- Total interior livable area: 1,796 sqft
Property
Parking
- Total spaces: 3
- Parking features: Garage, Aggregate, Driveway, Garage Door Opener
- Covered spaces: 3
Features
- Levels: One
- Stories: 1
- Patio & porch: Covered, Deck, Patio, Porch
- Exterior features: Gravel Driveway
- Pool features: None
- Fencing: Partial
Lot
- Size: 3 Acres
- Dimensions: 207 x 633
- Features: Hardwood Trees, Level, Outside City Limits, Subdivision, Wooded
Details
- Additional structures: Workshop, Outbuilding
- Parcel number: 051000000000000400
- Special conditions: None
Construction
Type & style
- Home type: SingleFamily
- Property subtype: Single Family Residence
Materials
- Brick, Vinyl Siding
- Foundation: Slab
- Roof: Architectural,Shingle
Condition
- Year built: 1996
Utilities & green energy
- Sewer: Septic Tank
- Water: Public
- Utilities for property: Electricity Available, Phone Available, Septic Available, Water Available
Green energy
- Water conservation: Rain Water Collection
Community & neighborhood
Security
- Security features: Storm Shelter
Location
- Region: Poteau
- Subdivision: Pleasant Hills Add
Other
Other facts
- Road surface type: Paved
Price history
| Date | Event | Price |
|---|---|---|
| 1/31/2024 | Sold | $299,000$166/sqft |
Source: Western River Valley BOR #1067138 Report a problem | ||
| 1/4/2024 | Pending sale | $299,000$166/sqft |
Source: Western River Valley BOR #1067138 Report a problem | ||
| 11/2/2023 | Price change | $299,000-6.3%$166/sqft |
Source: Western River Valley BOR #1067138 Report a problem | ||
| 8/23/2023 | Listed for sale | $319,000$178/sqft |
Source: Western River Valley BOR #1067138 Report a problem | ||
Public tax history
| Year | Property taxes | Tax assessment |
|---|---|---|
| 2024 | -- | $14,687 +3% |
| 2023 | $1,195 +3.9% | $14,259 +3% |
| 2022 | $1,150 +3.5% | $13,844 +3% |
Find assessor info on the county website
Neighborhood: 74953
Nearby schools
GreatSchools rating
- 5/10Pansy Kidd Middle SchoolGrades: 5-6Distance: 3.6 mi
- 6/107th and 8th Grade Academic CenterGrades: 7-8Distance: 3.6 mi
- 8/10Poteau High SchoolGrades: 9-12Distance: 3.6 mi
Schools provided by the listing agent
- Elementary: Poteau
- Middle: Poteau
- High: Poteau
- District: Poteau
Source: Western River Valley BOR. This data may not be complete. We recommend contacting the local school district to confirm school assignments for this home.
Get pre-qualified for a loan
At Zillow Home Loans, we can pre-qualify you in as little as 5 minutes with no impact to your credit score.An equal housing lender. NMLS #10287.


