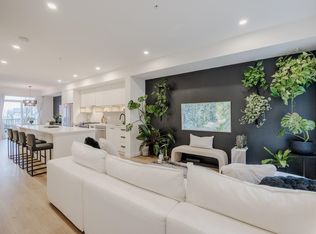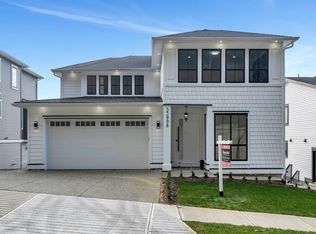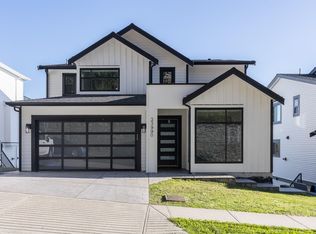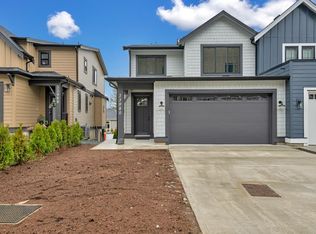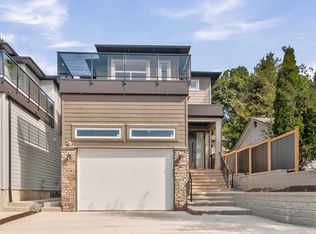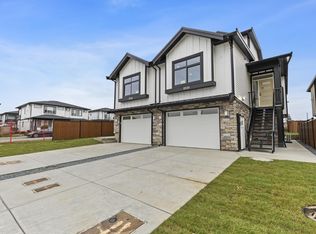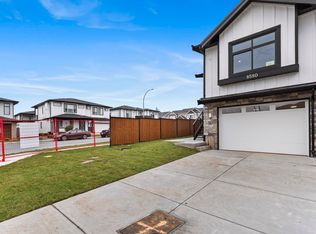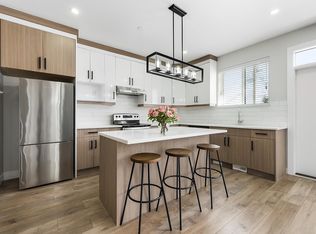34064 Parr Ave, Mission, BC V2V 0J5
What's special
- 288 days |
- 7 |
- 2 |
Zillow last checked: 8 hours ago
Listing updated: November 25, 2025 at 05:41pm
Mohit Sharma - PREC,
Westmont Realty Inc. Brokerage,
Travis Walton,
B.C. Farm & Ranch Realty Corp.
Facts & features
Interior
Bedrooms & bathrooms
- Bedrooms: 4
- Bathrooms: 4
- Full bathrooms: 3
- 1/2 bathrooms: 1
Heating
- Forced Air
Appliances
- Included: Washer/Dryer, Dishwasher, Refrigerator
Features
- Basement: Finished,Exterior Entry
- Number of fireplaces: 1
- Fireplace features: Electric
Interior area
- Total structure area: 2,732
- Total interior livable area: 2,732 sqft
Video & virtual tour
Property
Parking
- Total spaces: 4
- Parking features: Garage, Front Access, Concrete, Garage Door Opener
- Garage spaces: 2
Features
- Levels: Two
- Stories: 2
- Exterior features: Balcony
- Has view: Yes
- Frontage length: 0
Lot
- Size: 9,147.6 Square Feet
- Features: Wooded
Construction
Type & style
- Home type: Condo
- Property subtype: Condominium
- Attached to another structure: Yes
Condition
- Year built: 2024
Community & HOA
Community
- Security: Prewired, Smoke Detector(s), Fire Sprinkler System
HOA
- Has HOA: Yes
- Amenities included: Other
Location
- Region: Mission
Financial & listing details
- Price per square foot: C$402/sqft
- Annual tax amount: C$3,825
- Date on market: 2/27/2025
- Ownership: Freehold Strata
(604) 300-7653
By pressing Contact Agent, you agree that the real estate professional identified above may call/text you about your search, which may involve use of automated means and pre-recorded/artificial voices. You don't need to consent as a condition of buying any property, goods, or services. Message/data rates may apply. You also agree to our Terms of Use. Zillow does not endorse any real estate professionals. We may share information about your recent and future site activity with your agent to help them understand what you're looking for in a home.
Price history
Price history
Price history is unavailable.
Public tax history
Public tax history
Tax history is unavailable.Climate risks
Neighborhood: V2V
Nearby schools
GreatSchools rating
- 4/10Sumas Elementary SchoolGrades: PK-5Distance: 11 mi
- 6/10Nooksack Valley High SchoolGrades: 7-12Distance: 13 mi
- Loading
