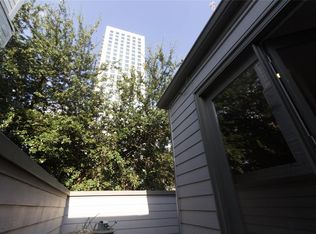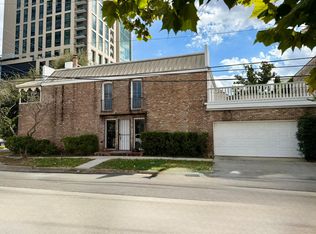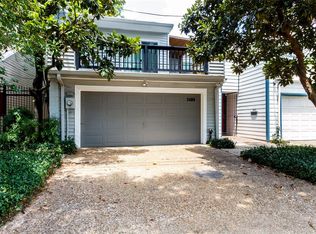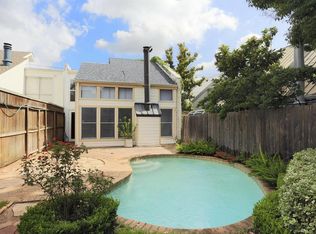Love the home. Love the lifestyle. This stunning remodel offers an UNBEATABLE LOCATION in the heart of Montrose. Stroll or ride to Houston's finest restaurants and enjoy all the culture of the remarkable Museum District. This thoughtfully designed floor plan wastes no space and offers coveted first floor living and generously sized bedrooms. With designer finishes throughout, you will enjoy the aesthetics of this tastefully remodeled home. Stunning kitchen with custom cabinets, quartz counters, stainless appliances, and movable island. Your private first floor courtyard and second floor balcony invite you to enjoy indoor/outdoor living. Nearby upscale developments are making this desirable area even more desirable. Quick commute to Downtown, Greenway, Med Center, Galleria. Two car garage w/ extra driveway parking for guests. Recessed lighting. Ample storage. No HOA. Take the 3D tour! This move-in ready home is the one you've been waiting for!
This property is off market, which means it's not currently listed for sale or rent on Zillow. This may be different from what's available on other websites or public sources.




