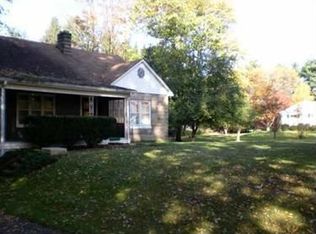LOCATION LOCATION LOCATION, Ideal Commercial or Residential setting. Large paved drive leads to this ideally located sprawling brick ranch. This home and site has a vast array of possibilities due to the location and zoning. . Large Open basement is serviced by a 2nd Fireplace. Large attic for even more storage. Hugh covered patio overlooking your massive cement parking and play area. Ideal for your entertainment, or business Parking needs. This home is offering the rare combination of residential and or business uses. Looking for a large residential brick ranch with two fireplaces, or a great business location or both then schedule an appointment today. Public sewer and water are available on Wilmington road
This property is off market, which means it's not currently listed for sale or rent on Zillow. This may be different from what's available on other websites or public sources.
