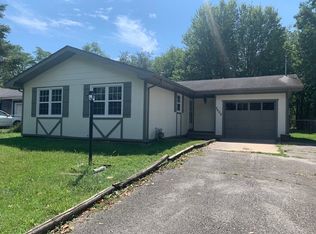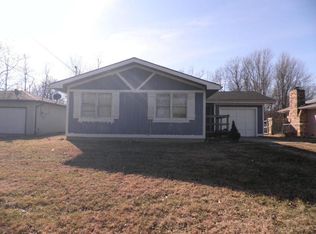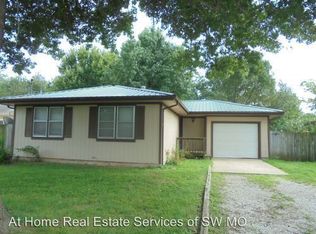Closed
Price Unknown
3406 W Farm Road 148, Springfield, MO 65807
3beds
1,068sqft
Single Family Residence
Built in 1985
10,454.4 Square Feet Lot
$182,500 Zestimate®
$--/sqft
$1,317 Estimated rent
Home value
$182,500
$168,000 - $197,000
$1,317/mo
Zestimate® history
Loading...
Owner options
Explore your selling options
What's special
Charming Remodeled Ranch with Modern Upgrades!Welcome to 3406 W Farm Rd 148 a beautifully updated 3-bedroom, 2-bathroom home that perfectly blends comfort, style, and functionality. Inside, you'll love the fresh modern touches including luxury vinyl plank flooring, sleek vessel sinks, and fresh interior paint throughout. The kitchen and bathrooms shine with gorgeous quartz countertops and contemporary finishes.Enjoy the inviting and functional layout, with spacious living areas filled with natural light. Each bedroom offers comfort and versatility, while both bathrooms have been stylishly remodeled for a modern feel.Step outside and relax on the spacious back patio deck, complete with charming built-in flower pots--perfect for entertaining, gardening, or just soaking up the outdoors. The fenced backyard offers privacy and space to enjoy.With an attached garage, mature trees, and great curb appeal, this move-in-ready home is tucked in a quiet neighborhood with easy access to everything. The home is 2 minutes from the new Target being built on Sunshine! Don't miss your chance to own this thoughtfully updated gem!
Zillow last checked: 8 hours ago
Listing updated: June 23, 2025 at 06:46am
Listed by:
Brent Bowers 417-848-3033,
Keller Williams
Bought with:
Tiffany Shay Sieger, 2023015197
Keller Williams
Source: SOMOMLS,MLS#: 60294602
Facts & features
Interior
Bedrooms & bathrooms
- Bedrooms: 3
- Bathrooms: 2
- Full bathrooms: 2
Heating
- Forced Air, Central, Natural Gas
Cooling
- Central Air, Ceiling Fan(s)
Appliances
- Included: Dishwasher, Free-Standing Electric Oven, Refrigerator
- Laundry: Main Level
Features
- Quartz Counters
- Flooring: Luxury Vinyl
- Has basement: No
- Has fireplace: Yes
- Fireplace features: Wood Burning
Interior area
- Total structure area: 1,068
- Total interior livable area: 1,068 sqft
- Finished area above ground: 1,068
- Finished area below ground: 0
Property
Parking
- Total spaces: 1
- Parking features: Garage - Attached
- Attached garage spaces: 1
Features
- Levels: One
- Stories: 1
- Patio & porch: Patio, Deck
- Fencing: Privacy,Full
Lot
- Size: 10,454 sqft
Details
- Parcel number: 1328302090
Construction
Type & style
- Home type: SingleFamily
- Architectural style: Ranch
- Property subtype: Single Family Residence
Materials
- Foundation: Crawl Space
- Roof: Composition
Condition
- Year built: 1985
Utilities & green energy
- Sewer: Septic Tank
- Water: Public
Community & neighborhood
Location
- Region: Springfield
- Subdivision: Saxtons Greens Acres
Other
Other facts
- Listing terms: Cash,FHA,Conventional
Price history
| Date | Event | Price |
|---|---|---|
| 6/16/2025 | Sold | -- |
Source: | ||
| 5/16/2025 | Pending sale | $175,000$164/sqft |
Source: | ||
| 5/15/2025 | Listed for sale | $175,000+194.1%$164/sqft |
Source: | ||
| 1/18/2022 | Listing removed | -- |
Source: Zillow Rental Network Premium | ||
| 1/6/2022 | Listed for rent | $995+4.7%$1/sqft |
Source: Zillow Rental Network Premium | ||
Public tax history
| Year | Property taxes | Tax assessment |
|---|---|---|
| 2024 | $743 +0.5% | $13,410 |
| 2023 | $739 +10.3% | $13,410 +7.6% |
| 2022 | $670 +0% | $12,460 |
Find assessor info on the county website
Neighborhood: Ewing
Nearby schools
GreatSchools rating
- 6/10Sunshine Elementary SchoolGrades: K-5Distance: 3.2 mi
- 3/10Study Middle SchoolGrades: 6-8Distance: 1.5 mi
- 4/10Parkview High SchoolGrades: 9-12Distance: 2.8 mi
Schools provided by the listing agent
- Elementary: SGF-Westport
- Middle: SGF-Study
- High: Central
Source: SOMOMLS. This data may not be complete. We recommend contacting the local school district to confirm school assignments for this home.


