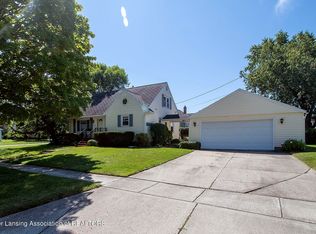Sold for $240,000
$240,000
3406 Sylvan Rd, Lansing, MI 48917
3beds
1,369sqft
Single Family Residence
Built in 1954
8,712 Square Feet Lot
$247,000 Zestimate®
$175/sqft
$1,812 Estimated rent
Home value
$247,000
$222,000 - $274,000
$1,812/mo
Zestimate® history
Loading...
Owner options
Explore your selling options
What's special
3406 Sylvan METICULOUSLY maintained 3BR, 2Bth Cape Cod w Attached 2 car garage, SUNROOM breezeway, MAIN-FLOOR BR's and full bath & WOOD FLOORS under carpet! NEWER ROOF, FURNACE, AC and whole house GENERATOR & windows! Big, bright open living room & kitchen and FENCED YARD. Part finished basement too! This is a highly sought after quiet neighborhood in the Waverly school district. At only $225K this home will sell faaaaast!
Zillow last checked: 8 hours ago
Listing updated: May 23, 2025 at 11:50am
Listed by:
Liz Horford 517-819-4549,
RE/MAX Real Estate Professionals
Bought with:
Adriane Lau, 6502356510
RE/MAX Real Estate Professionals
Source: Greater Lansing AOR,MLS#: 287492
Facts & features
Interior
Bedrooms & bathrooms
- Bedrooms: 3
- Bathrooms: 2
- Full bathrooms: 2
Primary bedroom
- Level: First
- Area: 120 Square Feet
- Dimensions: 12 x 10
Bedroom 2
- Level: First
- Area: 110 Square Feet
- Dimensions: 11 x 10
Bedroom 3
- Level: Second
- Area: 600 Square Feet
- Dimensions: 30 x 20
Dining room
- Level: First
- Area: 0 Square Feet
- Dimensions: 0 x 0
Kitchen
- Level: First
- Area: 110 Square Feet
- Dimensions: 11 x 10
Living room
- Level: First
- Area: 132 Square Feet
- Dimensions: 12 x 11
Other
- Description: REC ROOM
- Level: Basement
- Area: 280 Square Feet
- Dimensions: 20 x 14
Heating
- Forced Air, Natural Gas
Cooling
- Central Air
Appliances
- Included: Washer, Refrigerator, Range, Dryer, Dishwasher
- Laundry: In Basement
Features
- Built-in Features, Ceiling Fan(s), Eat-in Kitchen, Primary Downstairs, Storage
- Basement: Bath/Stubbed,Finished,Full,Partially Finished
- Has fireplace: No
Interior area
- Total structure area: 2,168
- Total interior livable area: 1,369 sqft
- Finished area above ground: 1,119
- Finished area below ground: 250
Property
Parking
- Total spaces: 2
- Parking features: Garage, Garage Door Opener
- Garage spaces: 2
Features
- Levels: One and One Half
- Stories: 1
- Fencing: Back Yard
Lot
- Size: 8,712 sqft
- Dimensions: 68.38 x 124.98
- Features: Corner Lot
Details
- Foundation area: 884
- Parcel number: 33210107309014
- Zoning description: Zoning
Construction
Type & style
- Home type: SingleFamily
- Architectural style: Cape Cod
- Property subtype: Single Family Residence
Materials
- Vinyl Siding
- Roof: Shingle
Condition
- Year built: 1954
Utilities & green energy
- Sewer: Public Sewer
- Water: Public
Community & neighborhood
Location
- Region: Lansing
- Subdivision: Edgemont
Other
Other facts
- Listing terms: VA Loan,Cash,Conventional,FHA
Price history
| Date | Event | Price |
|---|---|---|
| 5/23/2025 | Sold | $240,000+6.7%$175/sqft |
Source: | ||
| 4/22/2025 | Pending sale | $225,000$164/sqft |
Source: | ||
| 4/21/2025 | Listed for sale | $225,000+135.6%$164/sqft |
Source: | ||
| 10/29/2013 | Sold | $95,500-9%$70/sqft |
Source: Public Record Report a problem | ||
| 9/21/2013 | Price change | $104,900-4.5%$77/sqft |
Source: Arrowhead Realty #46200 Report a problem | ||
Public tax history
| Year | Property taxes | Tax assessment |
|---|---|---|
| 2024 | $3,243 | $85,500 +9.2% |
| 2023 | -- | $78,300 +10.1% |
| 2022 | -- | $71,100 +8.4% |
Find assessor info on the county website
Neighborhood: Edgemont Park
Nearby schools
GreatSchools rating
- 3/10East Intermediate SchoolGrades: 5-6Distance: 0.9 mi
- 3/10Waverly Middle SchoolGrades: 5-8Distance: 1.8 mi
- 6/10Waverly Senior High SchoolGrades: 9-12Distance: 1.6 mi
Schools provided by the listing agent
- High: Waverly
Source: Greater Lansing AOR. This data may not be complete. We recommend contacting the local school district to confirm school assignments for this home.

Get pre-qualified for a loan
At Zillow Home Loans, we can pre-qualify you in as little as 5 minutes with no impact to your credit score.An equal housing lender. NMLS #10287.
