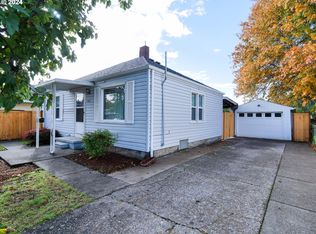Sold
$339,000
3406 SE 78th Ave, Portland, OR 97206
1beds
572sqft
Residential, Single Family Residence
Built in 1950
5,227.2 Square Feet Lot
$331,200 Zestimate®
$593/sqft
$1,442 Estimated rent
Home value
$331,200
$305,000 - $358,000
$1,442/mo
Zestimate® history
Loading...
Owner options
Explore your selling options
What's special
Cute and cozy. Move in ready home boasts original hardwoods, and updated kitchen and bath. Attached garage provides for storage or projects. Additional storage is available in back yard shed. Enjoy a guilt free carbon footprint in this condo alternative detached home with the added benefit of a standard size lot ready for a gardeners vision of the myriad possibilities. This property calling out to all aspiring landscape and garden designers. Blank canvas to build a dream green oasis. Yard already contains an apple tree and rose bushes. Location provides easy access to Mt Tabor Park for hiking and lots of food carts, stores and restaurants. Near major thoroughfares for reasonable commutes to other areas of town. [Home Energy Score = 5. HES Report at https://rpt.greenbuildingregistry.com/hes/OR10192237]
Zillow last checked: 8 hours ago
Listing updated: June 30, 2024 at 04:33am
Listed by:
Ellen Allega 503-330-4770,
RE/MAX Equity Group
Bought with:
Elysse Ralph, 201250287
Works Real Estate
Source: RMLS (OR),MLS#: 24076251
Facts & features
Interior
Bedrooms & bathrooms
- Bedrooms: 1
- Bathrooms: 1
- Full bathrooms: 1
- Main level bathrooms: 1
Primary bedroom
- Features: Hardwood Floors, Closet, Ensuite
- Level: Main
- Area: 100
- Dimensions: 10 x 10
Dining room
- Features: Wood Floors
- Level: Main
- Area: 70
- Dimensions: 10 x 7
Kitchen
- Features: Free Standing Range, Free Standing Refrigerator, Granite
- Level: Main
- Area: 77
- Width: 7
Living room
- Features: Hardwood Floors
- Level: Main
- Area: 160
- Dimensions: 16 x 10
Heating
- Forced Air
Cooling
- Central Air
Appliances
- Included: Free-Standing Range, Free-Standing Refrigerator, Gas Water Heater
Features
- Granite, Closet
- Flooring: Hardwood, Wood
- Doors: Storm Door(s)
- Windows: Aluminum Frames
- Basement: Crawl Space
Interior area
- Total structure area: 572
- Total interior livable area: 572 sqft
Property
Parking
- Total spaces: 1
- Parking features: Driveway, Off Street, Garage Door Opener, Attached
- Attached garage spaces: 1
- Has uncovered spaces: Yes
Accessibility
- Accessibility features: Minimal Steps, Accessibility
Features
- Stories: 1
- Exterior features: Yard
- Fencing: Fenced
Lot
- Size: 5,227 sqft
- Features: Level, SqFt 5000 to 6999
Details
- Additional structures: ToolShed
- Parcel number: R249482
Construction
Type & style
- Home type: SingleFamily
- Architectural style: Bungalow
- Property subtype: Residential, Single Family Residence
Materials
- Cedar, Shingle Siding
- Foundation: Concrete Perimeter
- Roof: Composition
Condition
- Resale
- New construction: No
- Year built: 1950
Utilities & green energy
- Gas: Gas
- Sewer: Public Sewer
- Water: Public
- Utilities for property: Cable Connected
Community & neighborhood
Community
- Community features: Mt. Tabor Park and Hiking, Restaurants a
Location
- Region: Portland
- Subdivision: South Tabor
Other
Other facts
- Listing terms: Cash,Conventional
- Road surface type: Paved
Price history
| Date | Event | Price |
|---|---|---|
| 6/28/2024 | Sold | $339,000+2.7%$593/sqft |
Source: | ||
| 6/2/2024 | Pending sale | $330,000+4.1%$577/sqft |
Source: | ||
| 9/11/2021 | Sold | $317,000-2.4%$554/sqft |
Source: | ||
| 8/13/2021 | Pending sale | $324,900$568/sqft |
Source: | ||
| 8/6/2021 | Listed for sale | $324,900+110.2%$568/sqft |
Source: | ||
Public tax history
| Year | Property taxes | Tax assessment |
|---|---|---|
| 2025 | $3,556 +3.7% | $131,960 +3% |
| 2024 | $3,428 +4% | $128,120 +3% |
| 2023 | $3,296 +2.2% | $124,390 +3% |
Find assessor info on the county website
Neighborhood: South Tabor
Nearby schools
GreatSchools rating
- 9/10Arleta Elementary SchoolGrades: K-5Distance: 1 mi
- 5/10Kellogg Middle SchoolGrades: 6-8Distance: 0.4 mi
- 6/10Franklin High SchoolGrades: 9-12Distance: 1.2 mi
Schools provided by the listing agent
- Elementary: Bridger
- Middle: Harrison Park
- High: Franklin
Source: RMLS (OR). This data may not be complete. We recommend contacting the local school district to confirm school assignments for this home.
Get a cash offer in 3 minutes
Find out how much your home could sell for in as little as 3 minutes with a no-obligation cash offer.
Estimated market value
$331,200
Get a cash offer in 3 minutes
Find out how much your home could sell for in as little as 3 minutes with a no-obligation cash offer.
Estimated market value
$331,200
