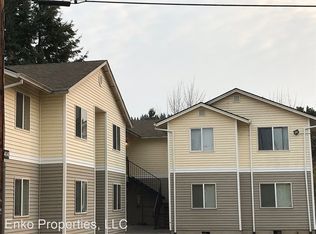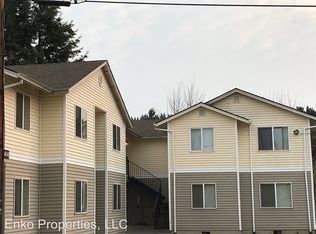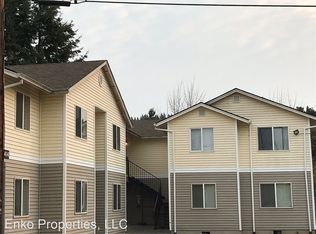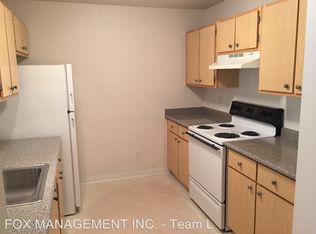Sold
$371,000
3406 SE 143rd Ave, Portland, OR 97236
3beds
1,476sqft
Residential, Single Family Residence
Built in 1942
6,098.4 Square Feet Lot
$384,900 Zestimate®
$251/sqft
$2,846 Estimated rent
Home value
$384,900
$362,000 - $408,000
$2,846/mo
Zestimate® history
Loading...
Owner options
Explore your selling options
What's special
Welcome to this darling bungalow in Centennial! Step inside to discover freshly refinished hardwood floors, a spacious living room bathed in natural light, a formal dining area adjacent to freshly painted kitchen. Head downstairs to the finished basement featuring a cozy family room or home office plus 3rd bedroom, a dedicated laundry area and plenty of storage. This home features central A/C, new interior paint and a brand-new roof, providing peace of mind for years to come! Outside, enjoy a fully fenced yard with raised beds - offering privacy and space for gardening. The back patio is perfect for entertaining. Located just minutes from Powell Butte Nature Park, you’ll have easy access to walking trails, green spaces, and outdoor adventures. The surrounding neighborhood offers a variety of dining options, coffee shops, and grocery stores, ensuring that convenience is never far away. Don't miss this cutie pie! [Home Energy Score = 1. HES Report at https://rpt.greenbuildingregistry.com/hes/OR10234351]
Zillow last checked: 8 hours ago
Listing updated: January 03, 2025 at 08:43am
Listed by:
Erin Rothrock 503-784-3810,
Windermere Realty Trust,
Heidi Dyal Freistat 503-866-5768,
Windermere Realty Trust
Bought with:
Chandler Schur, 201240917
Lovejoy Real Estate
Source: RMLS (OR),MLS#: 24097585
Facts & features
Interior
Bedrooms & bathrooms
- Bedrooms: 3
- Bathrooms: 1
- Full bathrooms: 1
- Main level bathrooms: 1
Primary bedroom
- Features: Hardwood Floors, Closet
- Level: Main
- Area: 120
- Dimensions: 12 x 10
Bedroom 2
- Features: Hardwood Floors, Closet
- Level: Main
- Area: 100
- Dimensions: 10 x 10
Bedroom 3
- Features: Closet, Wallto Wall Carpet
- Level: Lower
- Area: 81
- Dimensions: 9 x 9
Dining room
- Features: Hardwood Floors
- Level: Main
- Area: 90
- Dimensions: 10 x 9
Family room
- Features: Flex Room, Wallto Wall Carpet
- Level: Lower
- Area: 171
- Dimensions: 19 x 9
Kitchen
- Features: Free Standing Range, Free Standing Refrigerator
- Level: Main
- Area: 90
- Width: 9
Living room
- Features: Hardwood Floors
- Level: Main
- Area: 209
- Dimensions: 19 x 11
Heating
- Forced Air
Cooling
- Central Air
Appliances
- Included: Free-Standing Range, Free-Standing Refrigerator, Electric Water Heater
- Laundry: Laundry Room
Features
- Double Vanity, Closet
- Flooring: Hardwood, Wall to Wall Carpet
- Windows: Vinyl Frames, Wood Frames
- Basement: Finished
Interior area
- Total structure area: 1,476
- Total interior livable area: 1,476 sqft
Property
Parking
- Parking features: Driveway, On Street
- Has uncovered spaces: Yes
Accessibility
- Accessibility features: Main Floor Bedroom Bath, Natural Lighting, Parking, Accessibility
Features
- Stories: 2
- Patio & porch: Patio
- Exterior features: Yard
- Fencing: Fenced
Lot
- Size: 6,098 sqft
- Dimensions: 78' x 78'
- Features: Level, SqFt 5000 to 6999
Details
- Additional parcels included: R629176
- Parcel number: R629177
- Zoning: R5
Construction
Type & style
- Home type: SingleFamily
- Architectural style: Bungalow
- Property subtype: Residential, Single Family Residence
Materials
- Vinyl Siding
- Foundation: Concrete Perimeter
- Roof: Composition
Condition
- Resale
- New construction: No
- Year built: 1942
Utilities & green energy
- Sewer: Public Sewer
- Water: Public
Community & neighborhood
Location
- Region: Portland
- Subdivision: Centennial
Other
Other facts
- Listing terms: Cash,Conventional,FHA,VA Loan
Price history
| Date | Event | Price |
|---|---|---|
| 1/3/2025 | Sold | $371,000+12.6%$251/sqft |
Source: | ||
| 12/10/2024 | Pending sale | $329,500$223/sqft |
Source: | ||
| 12/4/2024 | Listed for sale | $329,500+161.5%$223/sqft |
Source: | ||
| 10/30/2013 | Sold | $126,000-28%$85/sqft |
Source: | ||
| 4/25/2007 | Sold | $175,000+46%$119/sqft |
Source: Public Record | ||
Public tax history
| Year | Property taxes | Tax assessment |
|---|---|---|
| 2025 | $3,915 | $169,210 |
| 2024 | -- | -- |
| 2023 | -- | -- |
Find assessor info on the county website
Neighborhood: Centennial
Nearby schools
GreatSchools rating
- 8/10Pleasant Valley Elementary SchoolGrades: K-5Distance: 2.9 mi
- 3/10Centennial Middle SchoolGrades: 6-8Distance: 1.8 mi
- 4/10Centennial High SchoolGrades: 9-12Distance: 1.9 mi
Schools provided by the listing agent
- Elementary: Pleasant Valley
- Middle: Centennial
- High: Centennial
Source: RMLS (OR). This data may not be complete. We recommend contacting the local school district to confirm school assignments for this home.
Get a cash offer in 3 minutes
Find out how much your home could sell for in as little as 3 minutes with a no-obligation cash offer.
Estimated market value
$384,900
Get a cash offer in 3 minutes
Find out how much your home could sell for in as little as 3 minutes with a no-obligation cash offer.
Estimated market value
$384,900



