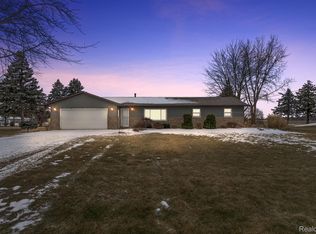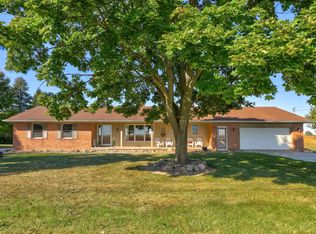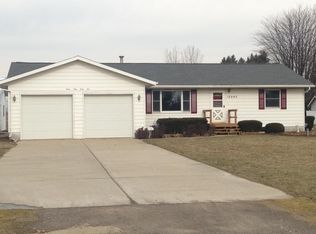Sold for $350,000 on 08/25/23
$350,000
3406 S Reese Rd, Frankenmuth, MI 48734
4beds
2,059sqft
Single Family Residence
Built in 1969
0.52 Acres Lot
$361,000 Zestimate®
$170/sqft
$2,246 Estimated rent
Home value
$361,000
$343,000 - $379,000
$2,246/mo
Zestimate® history
Loading...
Owner options
Explore your selling options
What's special
A peaceful country setting is the backdrop for this amazing 2059 sqft, 4 bedroom, 2 bath home on just over an acre of a picturesque land in Frankenmuth School District. Beautifully landscaped and impeccably maintained, this one-owner home has much to offer. The thoughtfully designed family centered multi-level floor plan combines comfort and functionality perfect for entertaining and everyday living with plenty of room to spread out. Just off the eat-in kitchen on the main level is a spacious living room that doubles as a dining room providing enough space to host your extended family. Retreat to the sitting room for quieter moments and take in the serene setting. The lower level offers a large family room with fireplace, a 4th bedroom, a fantastic laundry room, egress to the back yard and a ton of storage. You will love the covered front porch and other great features such as a new roof, new furnace and A/C, generator, shed, and 2 car attached heated garage with a floored attic for even more storage. Superb location near the Harger Line Rail Trail and just north of Frankenmuth and an easy commute to Saginaw, Bay City, or the Thumb area.
Zillow last checked: 8 hours ago
Listing updated: August 25, 2023 at 10:39am
Listed by:
Coleen Hetzner 989-295-7718,
Century 21 Signature - Frankenmuth
Bought with:
Coleen Hetzner, 6501253176
Century 21 Signature - Frankenmuth
Source: MiRealSource,MLS#: 50114406 Originating MLS: Saginaw Board of REALTORS
Originating MLS: Saginaw Board of REALTORS
Facts & features
Interior
Bedrooms & bathrooms
- Bedrooms: 4
- Bathrooms: 2
- Full bathrooms: 2
- Main level bathrooms: 1
Bedroom 1
- Features: Carpet
- Level: Second
- Area: 195
- Dimensions: 13 x 15
Bedroom 2
- Features: Carpet
- Level: Second
- Area: 120
- Dimensions: 12 x 10
Bedroom 3
- Features: Carpet
- Level: Second
- Area: 90
- Dimensions: 9 x 10
Bedroom 4
- Features: Carpet
- Level: Lower
- Area: 117
- Dimensions: 13 x 9
Bathroom 1
- Features: Vinyl
- Level: Main
- Area: 49
- Dimensions: 7 x 7
Bathroom 2
- Features: Linoleum
- Level: Second
- Area: 80
- Dimensions: 8 x 10
Dining room
- Features: Vinyl
- Level: Main
- Area: 126
- Dimensions: 9 x 14
Family room
- Features: Carpet
- Level: Lower
- Area: 384
- Dimensions: 24 x 16
Kitchen
- Features: Vinyl
- Level: Main
- Area: 195
- Dimensions: 15 x 13
Living room
- Features: Vinyl
- Level: Main
- Area: 288
- Dimensions: 24 x 12
Heating
- Forced Air, Natural Gas
Cooling
- Central Air
Appliances
- Included: Dishwasher, Dryer, Freezer, Microwave, Range/Oven, Refrigerator, Washer, Gas Water Heater
- Laundry: Lower Level
Features
- Sump Pump, Central Vacuum, Eat-in Kitchen
- Flooring: Carpet, Vinyl, Linoleum
- Basement: Block
- Number of fireplaces: 1
- Fireplace features: Family Room, Gas
Interior area
- Total structure area: 2,683
- Total interior livable area: 2,059 sqft
- Finished area above ground: 2,059
- Finished area below ground: 0
Property
Parking
- Total spaces: 2
- Parking features: Attached, Electric in Garage, Heated Garage
- Attached garage spaces: 2
Features
- Levels: Tri-Level
- Patio & porch: Patio, Porch
- Waterfront features: None
- Frontage type: Road
- Frontage length: 128
Lot
- Size: 0.52 Acres
- Dimensions: 128 x 177
- Features: Rural
Details
- Additional structures: Shed(s)
- Parcel number: 06126251211000
- Zoning description: Residential
- Special conditions: Private
Construction
Type & style
- Home type: SingleFamily
- Architectural style: Traditional
- Property subtype: Single Family Residence
Materials
- Brick, Vinyl Siding
- Foundation: Basement
Condition
- Year built: 1969
Utilities & green energy
- Sewer: Septic Tank
- Water: Public
- Utilities for property: Cable/Internet Avail.
Community & neighborhood
Location
- Region: Frankenmuth
- Subdivision: None
Other
Other facts
- Listing agreement: Exclusive Right To Sell
- Listing terms: Cash,Conventional
- Road surface type: Paved
Price history
| Date | Event | Price |
|---|---|---|
| 8/25/2023 | Sold | $350,000$170/sqft |
Source: | ||
| 7/28/2023 | Pending sale | $350,000$170/sqft |
Source: | ||
| 7/6/2023 | Listed for sale | $350,000$170/sqft |
Source: | ||
Public tax history
| Year | Property taxes | Tax assessment |
|---|---|---|
| 2024 | $3,008 +3.6% | $135,800 +12.3% |
| 2023 | $2,903 | $120,900 +16.6% |
| 2022 | -- | $103,700 +3.9% |
Find assessor info on the county website
Neighborhood: 48734
Nearby schools
GreatSchools rating
- 7/10E.F. Rittmueller Middle SchoolGrades: 5-8Distance: 5.4 mi
- 8/10Frankenmuth High SchoolGrades: 9-12Distance: 5.5 mi
- 9/10Lorenz C. List SchoolGrades: PK-4Distance: 5.4 mi
Schools provided by the listing agent
- District: Frankenmuth School District
Source: MiRealSource. This data may not be complete. We recommend contacting the local school district to confirm school assignments for this home.

Get pre-qualified for a loan
At Zillow Home Loans, we can pre-qualify you in as little as 5 minutes with no impact to your credit score.An equal housing lender. NMLS #10287.
Sell for more on Zillow
Get a free Zillow Showcase℠ listing and you could sell for .
$361,000
2% more+ $7,220
With Zillow Showcase(estimated)
$368,220

