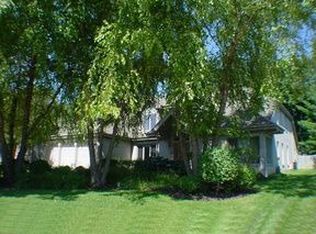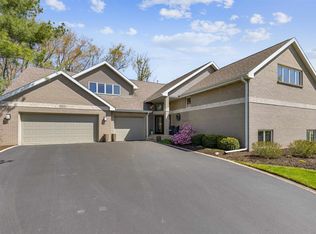Closed
$560,000
3406 Roth Rd, Rockford, IL 61114
4beds
4,151sqft
Single Family Residence
Built in 1963
9.67 Acres Lot
$571,700 Zestimate®
$135/sqft
$3,381 Estimated rent
Home value
$571,700
$503,000 - $652,000
$3,381/mo
Zestimate® history
Loading...
Owner options
Explore your selling options
What's special
Your own private resort-pool, ponds, orchard, and 9+ acres-in the middle of Rockford. This fully exposed ranch offers 4,000 sq ft of living space surrounded by wooded privacy, ponds, and room for horses-just minutes from Rockford's amenities. The open main level features a step-down living room, see-through fireplace, and a spacious kitchen with island and deck access for effortless entertaining. Three bedrooms, including a primary suite with updated shower, and hardwood floors throughout most of the level. The walkout lower level adds a rec room, bar, fireplace, 4th bedroom, and bath. Outside, relax by the 40x20 in-ground pool or explore your orchard, Spring Creek, and three ponds. Major updates include roof, gutters, chimney (2022-23), bathrooms (2023), basement (2024), HVAC (2023), and pool pump (2022). Three-car garage, quick I-90 access, and close to parks, trails, and shopping.
Zillow last checked: 8 hours ago
Listing updated: October 29, 2025 at 02:36pm
Listing courtesy of:
Ryan Cherney (630)862-5181,
Circle One Realty
Bought with:
Noah Meyer
Dickerson & Nieman Realtors - Rockford
Source: MRED as distributed by MLS GRID,MLS#: 12443768
Facts & features
Interior
Bedrooms & bathrooms
- Bedrooms: 4
- Bathrooms: 3
- Full bathrooms: 3
Primary bedroom
- Features: Flooring (Hardwood), Window Treatments (Curtains/Drapes), Bathroom (Full)
- Level: Main
- Area: 204 Square Feet
- Dimensions: 17X12
Bedroom 2
- Features: Flooring (Hardwood), Window Treatments (Blinds)
- Level: Main
- Area: 156 Square Feet
- Dimensions: 13X12
Bedroom 3
- Features: Flooring (Hardwood), Window Treatments (Blinds)
- Level: Main
- Area: 156 Square Feet
- Dimensions: 13X12
Bedroom 4
- Features: Flooring (Carpet), Window Treatments (Curtains/Drapes)
- Level: Basement
- Area: 221 Square Feet
- Dimensions: 17X13
Den
- Features: Flooring (Hardwood)
- Level: Main
- Area: 180 Square Feet
- Dimensions: 15X12
Dining room
- Features: Flooring (Hardwood), Window Treatments (Blinds)
- Level: Main
- Area: 168 Square Feet
- Dimensions: 14X12
Family room
- Features: Flooring (Hardwood)
- Level: Main
- Area: 357 Square Feet
- Dimensions: 21X17
Kitchen
- Features: Kitchen (Island), Flooring (Hardwood)
- Level: Main
- Area: 374 Square Feet
- Dimensions: 22X17
Laundry
- Features: Flooring (Carpet)
- Level: Basement
- Area: 196 Square Feet
- Dimensions: 14X14
Living room
- Features: Flooring (Carpet)
- Level: Main
- Area: 418 Square Feet
- Dimensions: 22X19
Recreation room
- Level: Basement
- Area: 756 Square Feet
- Dimensions: 36X21
Storage
- Features: Flooring (Other)
- Level: Basement
- Area: 540 Square Feet
- Dimensions: 30X18
Heating
- Forced Air, Heat Pump, Sep Heating Systems - 2+
Cooling
- Central Air
Appliances
- Included: Double Oven, Dishwasher, Refrigerator, Washer, Dryer, Disposal, Stainless Steel Appliance(s), Cooktop, Humidifier
Features
- Cathedral Ceiling(s), Dry Bar, 1st Floor Bedroom, 1st Floor Full Bath
- Flooring: Hardwood
- Basement: Finished,Exterior Entry,Full,Walk-Out Access
- Number of fireplaces: 2
- Fireplace features: Double Sided, Wood Burning, Attached Fireplace Doors/Screen, Living Room, Basement
Interior area
- Total structure area: 0
- Total interior livable area: 4,151 sqft
Property
Parking
- Total spaces: 3
- Parking features: Circular Driveway, Garage Door Opener, On Site, Garage Owned, Attached, Garage
- Attached garage spaces: 3
- Has uncovered spaces: Yes
Accessibility
- Accessibility features: No Disability Access
Features
- Stories: 1
- Patio & porch: Deck, Patio
- Pool features: In Ground
- Has view: Yes
- View description: Water, Back of Property
- Water view: Water,Back of Property
- Waterfront features: Pond, Stream
Lot
- Size: 9.67 Acres
- Features: Wooded
Details
- Parcel number: 1210226010
- Special conditions: None
- Other equipment: Water-Softener Rented, Ceiling Fan(s), Radon Mitigation System
Construction
Type & style
- Home type: SingleFamily
- Architectural style: Ranch
- Property subtype: Single Family Residence
Materials
- Brick, Other
- Foundation: Concrete Perimeter
- Roof: Asphalt
Condition
- New construction: No
- Year built: 1963
Utilities & green energy
- Sewer: Septic Tank
- Water: Well
Community & neighborhood
Community
- Community features: Pool, Lake
Location
- Region: Rockford
Other
Other facts
- Listing terms: Conventional
- Ownership: Fee Simple
Price history
| Date | Event | Price |
|---|---|---|
| 10/28/2025 | Sold | $560,000-4.3%$135/sqft |
Source: | ||
| 9/21/2025 | Contingent | $585,000$141/sqft |
Source: | ||
| 8/12/2025 | Listed for sale | $585,000-3.9%$141/sqft |
Source: | ||
| 8/12/2025 | Listing removed | $609,000$147/sqft |
Source: | ||
| 4/23/2025 | Listed for sale | $609,000-4.1%$147/sqft |
Source: | ||
Public tax history
| Year | Property taxes | Tax assessment |
|---|---|---|
| 2023 | $13,092 +2.3% | $132,086 +11.9% |
| 2022 | $12,803 | $118,060 +9.1% |
| 2021 | -- | $108,252 +5.8% |
Find assessor info on the county website
Neighborhood: Quail Run
Nearby schools
GreatSchools rating
- 3/10Spring Creek Elementary SchoolGrades: K-5Distance: 1.9 mi
- 2/10Eisenhower Middle SchoolGrades: 6-8Distance: 3.3 mi
- 3/10Guilford High SchoolGrades: 9-12Distance: 1.6 mi
Schools provided by the listing agent
- Elementary: Spring Creek Elementary School
- Middle: Eisenhower Middle School
- High: Guilford High School
- District: 205
Source: MRED as distributed by MLS GRID. This data may not be complete. We recommend contacting the local school district to confirm school assignments for this home.

Get pre-qualified for a loan
At Zillow Home Loans, we can pre-qualify you in as little as 5 minutes with no impact to your credit score.An equal housing lender. NMLS #10287.

