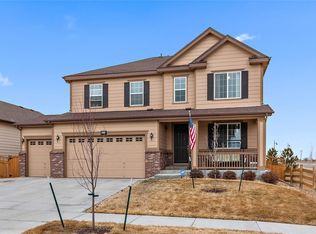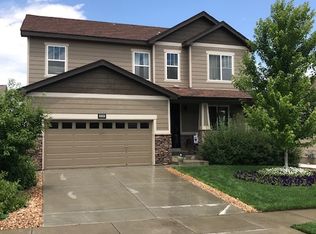Sold for $655,000 on 09/12/25
$655,000
3406 Quicksilver Road, Frederick, CO 80516
4beds
3,754sqft
Single Family Residence
Built in 2015
6,599 Square Feet Lot
$655,100 Zestimate®
$174/sqft
$3,258 Estimated rent
Home value
$655,100
$622,000 - $688,000
$3,258/mo
Zestimate® history
Loading...
Owner options
Explore your selling options
What's special
Discover this beautifully maintained ranch-style home, ideally situated in a sought-after pool community. Boasting 4 generous bedrooms, a dedicated home office, a fully finished basement, and a spacious three-car garage, this home perfectly balances comfort and functionality. The open-concept design showcases a stylish kitchen with an island and ample counter space—perfect for casual meals or entertaining guests. The expansive owner’s suite features a thoughtfully designed walk-in closet and a serene retreat feel. Downstairs, the finished basement offers plenty of room for a home theater, game area, or additional living space. Step outside to a professionally landscaped yard with a covered patio—an ideal space for outdoor dining or simply unwinding. With quality upgrades throughout and access to community amenities like a pool and parks, this is more than a home—it’s a lifestyle. Don’t miss your opportunity to make it yours!
Zillow last checked: 8 hours ago
Listing updated: September 15, 2025 at 11:55am
Listed by:
Jami Bedsaul 303-519-4691 jamibedsaul@remax.net,
RE/MAX Momentum
Bought with:
Lenny Maiocco, 40032804
RE/MAX Alliance - Lafayette
Source: REcolorado,MLS#: 8960221
Facts & features
Interior
Bedrooms & bathrooms
- Bedrooms: 4
- Bathrooms: 3
- Full bathrooms: 2
- 3/4 bathrooms: 1
- Main level bathrooms: 2
- Main level bedrooms: 3
Primary bedroom
- Level: Main
- Area: 234 Square Feet
- Dimensions: 13 x 18
Bedroom
- Level: Main
- Area: 168 Square Feet
- Dimensions: 12 x 14
Bedroom
- Level: Main
- Area: 144 Square Feet
- Dimensions: 12 x 12
Bedroom
- Level: Basement
- Area: 156 Square Feet
- Dimensions: 12 x 13
Primary bathroom
- Level: Main
- Area: 80 Square Feet
- Dimensions: 8 x 10
Bathroom
- Level: Main
Bathroom
- Level: Basement
- Area: 70 Square Feet
- Dimensions: 10 x 7
Bonus room
- Level: Basement
- Area: 1216 Square Feet
- Dimensions: 32 x 38
Dining room
- Level: Main
- Area: 105 Square Feet
- Dimensions: 15 x 7
Kitchen
- Level: Main
- Area: 195 Square Feet
- Dimensions: 15 x 13
Laundry
- Level: Main
- Area: 30 Square Feet
- Dimensions: 5 x 6
Living room
- Level: Main
- Area: 300 Square Feet
- Dimensions: 15 x 20
Office
- Level: Main
- Area: 154 Square Feet
- Dimensions: 11 x 14
Heating
- Forced Air
Cooling
- Central Air
Appliances
- Included: Cooktop, Dishwasher, Disposal, Dryer, Microwave, Refrigerator, Self Cleaning Oven, Washer
Features
- Ceiling Fan(s), Eat-in Kitchen, High Ceilings, Kitchen Island, Open Floorplan, Pantry, Primary Suite, Smoke Free, Solid Surface Counters, Walk-In Closet(s)
- Basement: Finished,Full,Sump Pump
- Has fireplace: Yes
- Fireplace features: Living Room
Interior area
- Total structure area: 3,754
- Total interior livable area: 3,754 sqft
- Finished area above ground: 1,877
- Finished area below ground: 1,433
Property
Parking
- Total spaces: 3
- Parking features: Garage - Attached
- Attached garage spaces: 3
Features
- Levels: One
- Stories: 1
- Patio & porch: Covered, Patio
Lot
- Size: 6,599 sqft
- Features: Sprinklers In Front, Sprinklers In Rear
Details
- Parcel number: R6784410
- Special conditions: Standard
Construction
Type & style
- Home type: SingleFamily
- Property subtype: Single Family Residence
Materials
- Frame, Wood Siding
- Roof: Composition
Condition
- Year built: 2015
Details
- Builder model: Alcott
- Builder name: Richmond American Homes
Utilities & green energy
- Sewer: Public Sewer
Community & neighborhood
Location
- Region: Frederick
- Subdivision: Wyndham Hill
HOA & financial
HOA
- Has HOA: Yes
- HOA fee: $70 monthly
- Amenities included: Clubhouse, Park, Playground, Pool
- Association name: Wyndham Hill HOA
- Association phone: 303-420-4433
Other
Other facts
- Listing terms: Cash,Conventional
- Ownership: Individual
Price history
| Date | Event | Price |
|---|---|---|
| 9/12/2025 | Sold | $655,000-1.5%$174/sqft |
Source: | ||
| 7/30/2025 | Pending sale | $665,000$177/sqft |
Source: | ||
| 6/11/2025 | Listed for sale | $665,000+62.2%$177/sqft |
Source: | ||
| 9/24/2015 | Sold | $410,000$109/sqft |
Source: Public Record Report a problem | ||
Public tax history
| Year | Property taxes | Tax assessment |
|---|---|---|
| 2025 | $6,422 +2.4% | $38,540 -7.8% |
| 2024 | $6,271 +19.6% | $41,820 -1% |
| 2023 | $5,241 -0.7% | $42,230 +30.2% |
Find assessor info on the county website
Neighborhood: 80516
Nearby schools
GreatSchools rating
- 7/10GRAND VIEW ELEMENTARYGrades: PK-5Distance: 0.4 mi
- 6/10Erie Middle SchoolGrades: 6-8Distance: 4.4 mi
- 8/10Erie High SchoolGrades: 9-12Distance: 3.4 mi
Schools provided by the listing agent
- Elementary: Grand View
- Middle: Erie
- High: Erie
- District: St. Vrain Valley RE-1J
Source: REcolorado. This data may not be complete. We recommend contacting the local school district to confirm school assignments for this home.
Get a cash offer in 3 minutes
Find out how much your home could sell for in as little as 3 minutes with a no-obligation cash offer.
Estimated market value
$655,100
Get a cash offer in 3 minutes
Find out how much your home could sell for in as little as 3 minutes with a no-obligation cash offer.
Estimated market value
$655,100

