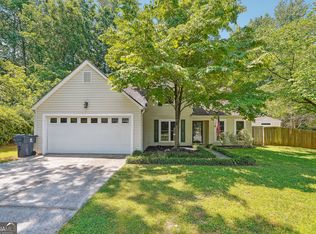Closed
$420,000
3406 Knighton Rdg, Powder Springs, GA 30127
3beds
2,995sqft
Single Family Residence
Built in 1992
1 Acres Lot
$424,300 Zestimate®
$140/sqft
$2,417 Estimated rent
Home value
$424,300
$403,000 - $446,000
$2,417/mo
Zestimate® history
Loading...
Owner options
Explore your selling options
What's special
As you step inside, you'll be immediately captivated by the open concept layout that seamlessly connects the living, dining, and kitchen areas. The expansive 3-bedroom, 2-bathroom floor plan offers an additional family room for even more living space, making it perfect for families or those who love to entertain. The heart of this home is undoubtedly the kitchen, a true chef's dream with gleaming stainless steel appliances and elegant granite countertops. Whether you're whipping up a gourmet meal or savoring your morning coffee, this kitchen is a delight for all culinary endeavors. The primary bedroom is a sanctuary of tranquility, featuring a trey ceiling that adds an extra layer of elegance. The attached primary bathroom is a true masterpiece, complete with his and hers walk-in closets for all your storage needs. It's a serene retreat where you can unwind and pamper yourself in style. One of the highlights of this property is the large deck that overlooks the beautiful, private wooded lot. It's the perfect place to enjoy a morning sunrise, host outdoor gatherings, or simply relax and take in the natural beauty that surrounds you. But that's not all – this property also offers a finished walkout basement that is a world of its own. It features a media room for entertainment, an office for work or study, a convenient kitchenette, and an exercise room to help you stay fit without leaving the comfort of your home. With its gorgeous design, open living spaces, luxurious kitchen, primary suite with a stunning bathroom, and an entertainment-packed walkout basement, this real estate listing is more than just a house; it's a lifestyle. Don't miss out on the opportunity to call it your home. Schedule a viewing today and experience the magic of this property for yourself.
Zillow last checked: 8 hours ago
Listing updated: January 12, 2024 at 11:34am
Listed by:
Jennifer Fleury 770-365-8345,
BHHS Georgia Properties
Bought with:
Cheng Yu, 421116
Keller Williams Chattahoochee
Source: GAMLS,MLS#: 20152354
Facts & features
Interior
Bedrooms & bathrooms
- Bedrooms: 3
- Bathrooms: 2
- Full bathrooms: 2
- Main level bathrooms: 2
- Main level bedrooms: 3
Heating
- Central
Cooling
- Ceiling Fan(s), Central Air
Appliances
- Included: Dishwasher, Disposal, Microwave, Oven/Range (Combo), Stainless Steel Appliance(s)
- Laundry: Laundry Closet, In Hall
Features
- Tray Ceiling(s), High Ceilings, Double Vanity, Separate Shower, Tile Bath, Walk-In Closet(s), Master On Main Level, Roommate Plan, Split Bedroom Plan
- Flooring: Vinyl
- Basement: Daylight,Exterior Entry,Finished,Full
- Number of fireplaces: 1
Interior area
- Total structure area: 2,995
- Total interior livable area: 2,995 sqft
- Finished area above ground: 1,895
- Finished area below ground: 1,100
Property
Parking
- Parking features: Attached, Garage Door Opener, Garage
- Has attached garage: Yes
Features
- Levels: Two
- Stories: 2
Lot
- Size: 1 Acres
- Features: None
Details
- Parcel number: 19076400220
Construction
Type & style
- Home type: SingleFamily
- Architectural style: Brick Front,Ranch
- Property subtype: Single Family Residence
Materials
- Brick, Vinyl Siding
- Roof: Composition
Condition
- Resale
- New construction: No
- Year built: 1992
Utilities & green energy
- Sewer: Public Sewer
- Water: Public
- Utilities for property: Cable Available, Sewer Connected, Electricity Available, High Speed Internet, Natural Gas Available, Phone Available, Water Available
Community & neighborhood
Community
- Community features: None
Location
- Region: Powder Springs
- Subdivision: Chancellor's Ridge
HOA & financial
HOA
- Has HOA: Yes
- HOA fee: $100 annually
- Services included: Maintenance Grounds
Other
Other facts
- Listing agreement: Exclusive Right To Sell
- Listing terms: Cash,Conventional,FHA,VA Loan
Price history
| Date | Event | Price |
|---|---|---|
| 11/6/2023 | Sold | $420,000+5%$140/sqft |
Source: | ||
| 10/17/2023 | Contingent | $399,900$134/sqft |
Source: | ||
| 10/13/2023 | Listed for sale | $399,900+34.6%$134/sqft |
Source: | ||
| 6/8/2021 | Sold | $297,000+8.8%$99/sqft |
Source: Public Record | ||
| 5/3/2021 | Pending sale | $272,900$91/sqft |
Source: | ||
Public tax history
| Year | Property taxes | Tax assessment |
|---|---|---|
| 2024 | $4,051 +5.5% | $149,636 +17.5% |
| 2023 | $3,838 +32.6% | $127,308 +33.5% |
| 2022 | $2,895 +332.9% | $95,372 |
Find assessor info on the county website
Neighborhood: 30127
Nearby schools
GreatSchools rating
- 4/10Compton Elementary SchoolGrades: PK-5Distance: 2.2 mi
- 5/10Tapp Middle SchoolGrades: 6-8Distance: 1.7 mi
- 5/10Mceachern High SchoolGrades: 9-12Distance: 2.8 mi
Schools provided by the listing agent
- Elementary: Compton
- Middle: Tapp
- High: Mceachern
Source: GAMLS. This data may not be complete. We recommend contacting the local school district to confirm school assignments for this home.
Get a cash offer in 3 minutes
Find out how much your home could sell for in as little as 3 minutes with a no-obligation cash offer.
Estimated market value
$424,300
Get a cash offer in 3 minutes
Find out how much your home could sell for in as little as 3 minutes with a no-obligation cash offer.
Estimated market value
$424,300
