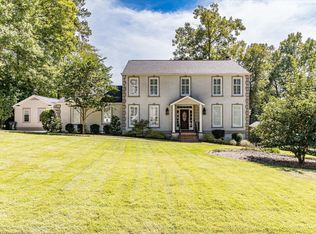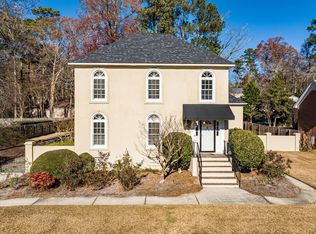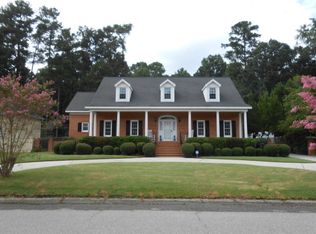Sold for $550,000 on 05/30/25
$550,000
3406 KERRY Place, Augusta, GA 30909
4beds
2,950sqft
Single Family Residence
Built in 1978
0.44 Acres Lot
$562,600 Zestimate®
$186/sqft
$2,812 Estimated rent
Home value
$562,600
$484,000 - $653,000
$2,812/mo
Zestimate® history
Loading...
Owner options
Explore your selling options
What's special
Nestled in the heart of West Augusta, this charming 4-bedroom, 3.5-bath Cape Cod-style residence is the perfect family home. Freshly painted throughout this fall, this 2,950 sqft home has been well maintained & upgraded by current owners, beginning with a formal dining room and a versatile living room, currently used as a playroom but perfect for an office space. The spacious kitchen opens to a sun-filled breakfast area featuring a bay window, with recent updates including granite countertops, reconfigured cabinetry, a new undermount sink, and newer appliances.
The expansive family room offers a cozy ambiance with a white brick fireplace, custom built-in cabinetry for excellent storage, and a wet bar, perfect for entertaining. The main-level owner's suite is a private retreat with a walk-in closet and dual vanities in the bathroom for added luxury.
Upstairs, three oversized bedrooms provide ample space, one featuring an en-suite bath and large walk-in closets, ideal for storage and comfort. The outdoor space is a true oasis, boasting a trex deck overlooking a sparkling pool with newly refinished cool decking and low-maintenance artificial turf.
Practicality meets convenience with an attached two-car garage, accessed through a large laundry/mudroom, complete with an additional storage room for overflow. Recent improvements include a new roof, gutters, pool pump (2021), front yard landscaping with a retaining wall, drainage system, and new LVP flooring and carpet throughout.
Zoned for the highly-rated Lake Forest Elementary School, this home is ideally located just minutes from the West Augusta Target Shopping Center, Surrey Center, Fort Eisenhower, the Medical District, and Augusta University. Having been a sought-after Masters Rental in previous years, this home is a fantastic opportunity not to be missed!
Zillow last checked: 8 hours ago
Listing updated: June 03, 2025 at 11:45am
Listed by:
The Stone Team 706-831-3301,
Meybohm Real Estate - Wheeler
Bought with:
Martha Merry, 376109
Blanchard & Calhoun
Source: Hive MLS,MLS#: 534810
Facts & features
Interior
Bedrooms & bathrooms
- Bedrooms: 4
- Bathrooms: 4
- Full bathrooms: 3
- 1/2 bathrooms: 1
Primary bedroom
- Level: Main
- Dimensions: 16 x 13
Bedroom 2
- Level: Upper
- Dimensions: 15 x 15
Bedroom 3
- Level: Upper
- Dimensions: 17 x 12
Bedroom 4
- Level: Upper
- Dimensions: 17 x 10
Bedroom 5
- Level: Upper
- Dimensions: 8 x 14
Breakfast room
- Level: Main
- Dimensions: 11 x 9
Dining room
- Level: Main
- Dimensions: 14 x 12
Family room
- Level: Main
- Dimensions: 17 x 17
Kitchen
- Level: Main
- Dimensions: 11 x 15
Living room
- Level: Main
- Dimensions: 15 x 13
Heating
- Forced Air, Natural Gas
Cooling
- Central Air
Appliances
- Included: Built-In Electric Oven, Dishwasher
Features
- Blinds, Eat-in Kitchen, Entrance Foyer, Pantry, Utility Sink, Walk-In Closet(s)
- Flooring: Carpet, Ceramic Tile, Luxury Vinyl, Wood
- Attic: Pull Down Stairs
- Number of fireplaces: 1
- Fireplace features: Family Room
Interior area
- Total structure area: 2,950
- Total interior livable area: 2,950 sqft
Property
Parking
- Total spaces: 2
- Parking features: Garage, Parking Pad
- Garage spaces: 2
Features
- Levels: Two
- Patio & porch: Deck, Patio
- Has private pool: Yes
- Pool features: Gunite, In Ground
- Fencing: Fenced
Lot
- Size: 0.44 Acres
- Dimensions: 110 x 175
- Features: Landscaped
Details
- Additional structures: Outbuilding
- Parcel number: 0323079000
Construction
Type & style
- Home type: SingleFamily
- Architectural style: Two Story
- Property subtype: Single Family Residence
Materials
- Foundation: Crawl Space
- Roof: Composition
Condition
- Updated/Remodeled
- New construction: No
- Year built: 1978
Utilities & green energy
- Sewer: Public Sewer
- Water: Public
Community & neighborhood
Community
- Community features: Street Lights
Location
- Region: Augusta
- Subdivision: Kamell West
Other
Other facts
- Listing agreement: Exclusive Right To Sell
- Listing terms: VA Loan,Cash,Conventional,FHA
Price history
| Date | Event | Price |
|---|---|---|
| 5/30/2025 | Sold | $550,000-15.4%$186/sqft |
Source: | ||
| 4/29/2025 | Pending sale | $650,000$220/sqft |
Source: | ||
| 4/10/2025 | Price change | $650,000+13%$220/sqft |
Source: | ||
| 3/28/2025 | Price change | $575,000-4.2%$195/sqft |
Source: | ||
| 12/23/2024 | Price change | $599,900-4%$203/sqft |
Source: | ||
Public tax history
| Year | Property taxes | Tax assessment |
|---|---|---|
| 2024 | $3,864 +48.2% | $132,248 +19.6% |
| 2023 | $2,607 -4.4% | $110,608 +25.3% |
| 2022 | $2,727 +8.4% | $88,261 +13.3% |
Find assessor info on the county website
Neighborhood: Lake Aumond
Nearby schools
GreatSchools rating
- 6/10Lake Forest Hills Elementary SchoolGrades: PK-5Distance: 0.8 mi
- 3/10Langford Middle SchoolGrades: 6-8Distance: 1.4 mi
- 3/10Academy of Richmond County High SchoolGrades: 9-12Distance: 3.5 mi
Schools provided by the listing agent
- Elementary: Lake Forest
- Middle: Tutt
- High: Richmond Academy
Source: Hive MLS. This data may not be complete. We recommend contacting the local school district to confirm school assignments for this home.

Get pre-qualified for a loan
At Zillow Home Loans, we can pre-qualify you in as little as 5 minutes with no impact to your credit score.An equal housing lender. NMLS #10287.


