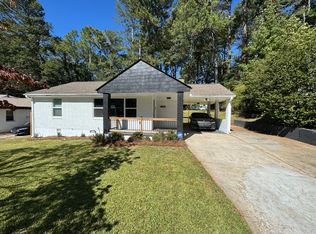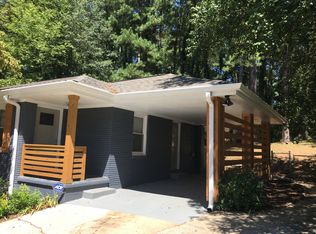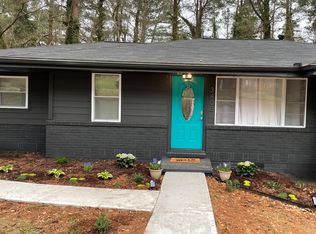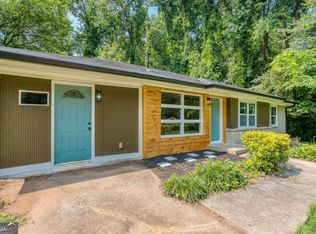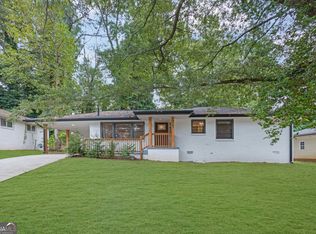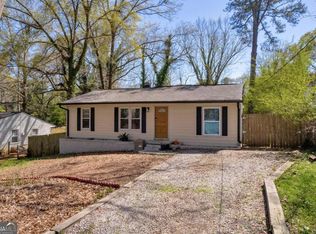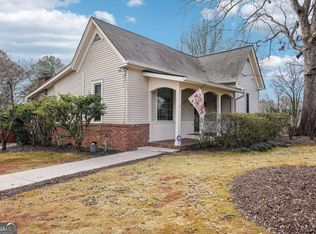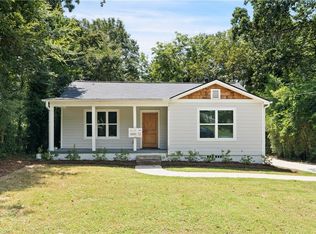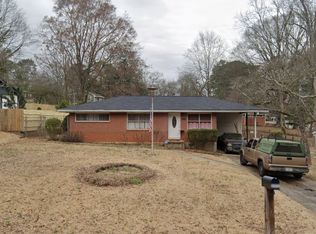This renovated brick beauty features a new roof, stunning kitchen and open concept layout! Enter the living room featuring a large window view for warmth and natural lighting! The home has new interior and exterior paint throughout the home. Great back patio and large yard for entertaining and relaxing! Ready for you to have a fire pit and gatherings during the holidays! Easy access to I-285 Access, downtown Atlanta, Decatur Farmers Market, Emory, Avondale Estates, less than 20 miles to the airport and shopping & dining! This home offers the perfect blend of peaceful suburban living with easy access to all the amenities and attractions that city living has to offer! Great home for first-time home buyers or investors looking to add to their rental portfolio! This could be your home sweet home!
Pending
$250,000
3406 Jackson Dr, Decatur, GA 30032
3beds
1,018sqft
Est.:
Single Family Residence
Built in 1953
0.36 Acres Lot
$246,100 Zestimate®
$246/sqft
$-- HOA
What's special
New roofOpen concept layoutRenovated brick beautyGreat back patioStunning kitchen
- 90 days |
- 289 |
- 21 |
Zillow last checked: 8 hours ago
Listing updated: February 04, 2026 at 02:01pm
Listed by:
Linda Saeliou Custer 770-545-2518,
Atlanta Communities
Source: GAMLS,MLS#: 10644714
Facts & features
Interior
Bedrooms & bathrooms
- Bedrooms: 3
- Bathrooms: 1
- Full bathrooms: 1
- Main level bathrooms: 1
- Main level bedrooms: 3
Rooms
- Room types: Other
Dining room
- Features: Dining Rm/Living Rm Combo
Kitchen
- Features: Breakfast Area, Solid Surface Counters
Heating
- Central, Natural Gas
Cooling
- Ceiling Fan(s), Central Air, Electric, Gas
Appliances
- Included: Dishwasher, Stainless Steel Appliance(s)
- Laundry: Common Area, In Hall
Features
- Master On Main Level, Roommate Plan, Tile Bath
- Flooring: Hardwood, Tile, Vinyl
- Basement: Crawl Space
- Has fireplace: No
- Common walls with other units/homes: No Common Walls
Interior area
- Total structure area: 1,018
- Total interior livable area: 1,018 sqft
- Finished area above ground: 1,018
- Finished area below ground: 0
Property
Parking
- Total spaces: 2
- Parking features: Carport, Kitchen Level, Off Street
- Has carport: Yes
Features
- Levels: One
- Stories: 1
- Patio & porch: Patio
- Has view: Yes
- View description: City
- Body of water: None
Lot
- Size: 0.36 Acres
- Features: City Lot, Other
- Residential vegetation: Wooded
Details
- Additional structures: Shed(s)
- Parcel number: 15 198 02 005
Construction
Type & style
- Home type: SingleFamily
- Architectural style: Brick 4 Side,Other,Ranch,Traditional
- Property subtype: Single Family Residence
Materials
- Brick
- Foundation: Pillar/Post/Pier
- Roof: Composition
Condition
- Resale
- New construction: No
- Year built: 1953
Utilities & green energy
- Sewer: Public Sewer
- Water: Public
- Utilities for property: Electricity Available, High Speed Internet, Natural Gas Available, Sewer Available, Water Available
Green energy
- Energy efficient items: Appliances, Thermostat
- Water conservation: Low-Flow Fixtures
Community & HOA
Community
- Features: None, Near Public Transport
- Security: Smoke Detector(s)
- Subdivision: Horace Pendley
HOA
- Has HOA: No
- Services included: None
Location
- Region: Decatur
Financial & listing details
- Price per square foot: $246/sqft
- Tax assessed value: $260,000
- Annual tax amount: $4,843
- Date on market: 11/15/2025
- Cumulative days on market: 78 days
- Listing agreement: Exclusive Right To Sell
- Listing terms: Cash,Conventional,FHA,VA Loan
- Electric utility on property: Yes
Estimated market value
$246,100
$234,000 - $258,000
$1,591/mo
Price history
Price history
| Date | Event | Price |
|---|---|---|
| 2/4/2026 | Pending sale | $250,000$246/sqft |
Source: | ||
| 11/16/2025 | Listed for sale | $250,000+0.4%$246/sqft |
Source: | ||
| 10/24/2025 | Listing removed | $249,000$245/sqft |
Source: FMLS GA #7564979 Report a problem | ||
| 6/29/2025 | Price change | $249,000-6%$245/sqft |
Source: | ||
| 4/24/2025 | Listed for sale | $265,000-3.6%$260/sqft |
Source: | ||
Public tax history
Public tax history
| Year | Property taxes | Tax assessment |
|---|---|---|
| 2025 | $4,968 +2.6% | $104,000 +2.8% |
| 2024 | $4,843 +41.1% | $101,160 +44.2% |
| 2023 | $3,433 +23.4% | $70,160 +24.8% |
Find assessor info on the county website
BuyAbility℠ payment
Est. payment
$1,468/mo
Principal & interest
$1176
Property taxes
$204
Home insurance
$88
Climate risks
Neighborhood: Belvedere Park
Nearby schools
GreatSchools rating
- 4/10Peachcrest Elementary SchoolGrades: PK-5Distance: 0.3 mi
- 5/10Mary Mcleod Bethune Middle SchoolGrades: 6-8Distance: 3 mi
- 3/10Towers High SchoolGrades: 9-12Distance: 0.8 mi
Schools provided by the listing agent
- Elementary: Peachcrest
- Middle: Mary Mcleod Bethune
- High: Towers
Source: GAMLS. This data may not be complete. We recommend contacting the local school district to confirm school assignments for this home.
Open to renting?
Browse rentals near this home.- Loading
