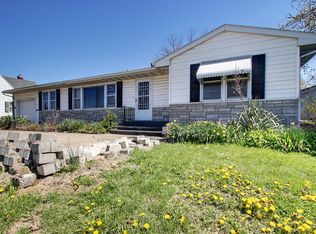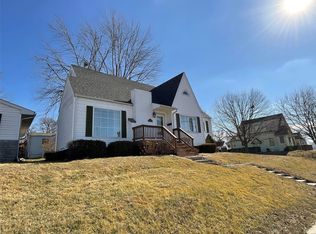Closed
Listing Provided by:
Theresa K Curtis 573-470-0416,
Berkshire Hathaway HomeServices Select Properties
Bought with: Keller Williams Realty West
Price Unknown
3406 Greenway Rd, Hannibal, MO 63401
2beds
1,304sqft
Single Family Residence
Built in 1929
7,143.84 Square Feet Lot
$75,500 Zestimate®
$--/sqft
$1,406 Estimated rent
Home value
$75,500
Estimated sales range
Not available
$1,406/mo
Zestimate® history
Loading...
Owner options
Explore your selling options
What's special
Great investment! lot of room in this 2 bed, 1 bath ranch home with open floor, fireplace, partially finished walkout basement, patio doors leading to the screened in back deck, carport. Great location!!
Offers to be reviewed after 7 days on market. This Property previously financed by mortgage loan insured by U.S. Dept Housing & Urban Development (“HUD”) & requires 30-day priority purchase period for Owner-Occupant buyers, Eligible Nonprofit Org, & gov entities. Applicable buyers must submit Notice of Interest doc for offer review. (See Offer Instructions as attached). First Look Offerees will be granted a 10-business day due diligence (inspection) period from the date of notice. First Look Offerees have right to waive this due diligence period or shorten it. Investor offers can be accepted after 31 days market. All offers must be submitted by Buyer’s agent via RES.NET Agent Portal. If your offer is accepted, you agree to be responsible for an offer submission tech fee of $150 SpecialListingConditions: Foreclosure
Zillow last checked: 8 hours ago
Listing updated: April 29, 2025 at 07:43am
Listing Provided by:
Theresa K Curtis 573-470-0416,
Berkshire Hathaway HomeServices Select Properties
Bought with:
Tyler L Finnerty, 2024044521
Keller Williams Realty West
Source: MARIS,MLS#: 25015644 Originating MLS: East Central Board of REALTORS
Originating MLS: East Central Board of REALTORS
Facts & features
Interior
Bedrooms & bathrooms
- Bedrooms: 2
- Bathrooms: 2
- Full bathrooms: 1
- 1/2 bathrooms: 1
- Main level bathrooms: 1
- Main level bedrooms: 2
Heating
- Forced Air, Natural Gas
Cooling
- Central Air, Electric
Appliances
- Included: Gas Water Heater
Features
- Separate Dining, Breakfast Room, Kitchen Island, Eat-in Kitchen, Entrance Foyer
- Basement: Full,Partially Finished,Walk-Out Access,Walk-Up Access
- Number of fireplaces: 1
- Fireplace features: Great Room
Interior area
- Total structure area: 1,304
- Total interior livable area: 1,304 sqft
- Finished area above ground: 1,304
Property
Parking
- Total spaces: 1
- Parking features: Covered, Off Street
- Carport spaces: 1
Features
- Levels: One
- Patio & porch: Deck, Screened, Covered
Lot
- Size: 7,143 sqft
- Dimensions: 50 x 144
Details
- Additional structures: Shed(s), Storage
- Parcel number: 010.04.19.3.05.010.000
- Special conditions: In Foreclosure,Real Estate Owned
Construction
Type & style
- Home type: SingleFamily
- Architectural style: Rustic,Traditional,Ranch
- Property subtype: Single Family Residence
Materials
- Frame, Stucco
Condition
- Year built: 1929
Utilities & green energy
- Sewer: Public Sewer
- Water: Public
- Utilities for property: Natural Gas Available
Community & neighborhood
Location
- Region: Hannibal
- Subdivision: Hill Haven
Other
Other facts
- Listing terms: Cash,Conventional
- Ownership: Bank
Price history
| Date | Event | Price |
|---|---|---|
| 9/25/2025 | Sold | -- |
Source: Public Record Report a problem | ||
| 4/22/2025 | Sold | -- |
Source: | ||
| 3/30/2025 | Pending sale | $79,900$61/sqft |
Source: | ||
| 3/14/2025 | Listed for sale | $79,900-30.5%$61/sqft |
Source: | ||
| 6/1/2022 | Listing removed | -- |
Source: | ||
Public tax history
| Year | Property taxes | Tax assessment |
|---|---|---|
| 2024 | $644 +6.8% | $9,650 |
| 2023 | $603 +0.2% | $9,650 |
| 2022 | $602 +0.7% | $9,650 |
Find assessor info on the county website
Neighborhood: 63401
Nearby schools
GreatSchools rating
- 5/10Veterans Elementary SchoolGrades: K-5Distance: 1.5 mi
- 4/10Hannibal Middle SchoolGrades: 6-8Distance: 0.3 mi
- 5/10Hannibal Sr. High SchoolGrades: 9-12Distance: 0.1 mi
Schools provided by the listing agent
- Elementary: Veterans Elem.
- Middle: Hannibal Middle
- High: Hannibal Sr. High
Source: MARIS. This data may not be complete. We recommend contacting the local school district to confirm school assignments for this home.

