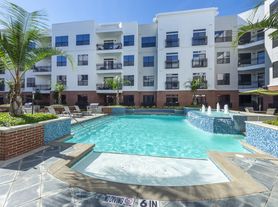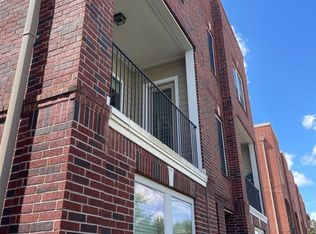In-town living at it's finest ! Designed by Robert Dame. Exceptional Old World master piece. Breathtaking 3 story circular stair hall with wrought iron and slab travertine staircase. First floor gameroom with wet bar and out door kitchen that opens up to a private pool and garden. First floor bedroom or exercise room or office.Living/dining open to island kitchen w/antique stone counters and stainless steel appliances. Third floor master with stone fireplace and an incredible spa-bath. Star-lite ceiling over the primary bed and master bath. Walnut floors, venetian plaster walls - private fenced yard and a rooftop deck with skyline views. Easy access to highways and area shopping. Walking distance to Whole Foods, Trader Joes and much more ! Can be leased with or without furniture- short term available as well.
Copyright notice - Data provided by HAR.com 2022 - All information provided should be independently verified.
House for rent
$14,500/mo
3406 Greenbriar Dr, Houston, TX 77098
4beds
3,988sqft
Price may not include required fees and charges.
Singlefamily
Available now
-- Pets
Electric, zoned, ceiling fan
Electric dryer hookup laundry
3 Attached garage spaces parking
Natural gas, zoned, fireplace
What's special
Private poolOutdoor kitchenPrivate fenced yardStainless steel appliancesWalnut floorsIsland kitchenStar-lite ceiling
- 45 days |
- -- |
- -- |
Travel times
Looking to buy when your lease ends?
Consider a first-time homebuyer savings account designed to grow your down payment with up to a 6% match & 3.83% APY.
Facts & features
Interior
Bedrooms & bathrooms
- Bedrooms: 4
- Bathrooms: 5
- Full bathrooms: 4
- 1/2 bathrooms: 1
Rooms
- Room types: Family Room
Heating
- Natural Gas, Zoned, Fireplace
Cooling
- Electric, Zoned, Ceiling Fan
Appliances
- Included: Dishwasher, Disposal, Dryer, Microwave, Oven, Refrigerator, Stove, Washer
- Laundry: Electric Dryer Hookup, Gas Dryer Hookup, In Unit, Washer Hookup
Features
- 1 Bedroom Down - Not Primary BR, Balcony, Ceiling Fan(s), Crown Molding, Elevator, Formal Entry/Foyer, High Ceilings, Multilevel Bedroom, Primary Bed - 2nd Floor, Primary Bed - 3rd Floor, Private Elevator, Sitting Area, Walk-In Closet(s), Wet Bar
- Flooring: Wood
- Has fireplace: Yes
- Furnished: Yes
Interior area
- Total interior livable area: 3,988 sqft
Property
Parking
- Total spaces: 3
- Parking features: Attached, Covered
- Has attached garage: Yes
- Details: Contact manager
Features
- Stories: 3
- Exterior features: 1 Bedroom Down - Not Primary BR, 1 Living Area, Architecture Style: Mediterranean, Attached, Back Yard, Balcony, Balcony/Terrace, Crown Molding, Electric Dryer Hookup, Elevator, Floor Covering: Stone, Flooring: Stone, Flooring: Wood, Formal Dining, Formal Entry/Foyer, Formal Living, Full Size, Game Room, Gas Dryer Hookup, Gas Log, Gunite, Heating system: Zoned, Heating: Gas, High Ceilings, In Ground, Living Area - 2nd Floor, Lot Features: Back Yard, Street, Subdivided, Multilevel Bedroom, Outdoor Kitchen, Patio/Deck, Primary Bed - 2nd Floor, Primary Bed - 3rd Floor, Private Elevator, Sitting Area, Sprinkler System, Street, Subdivided, Tandem, Walk-In Closet(s), Washer Hookup, Wet Bar, Window Coverings
- Has private pool: Yes
Details
- Parcel number: 1227600010002
Construction
Type & style
- Home type: SingleFamily
- Property subtype: SingleFamily
Condition
- Year built: 2005
Community & HOA
HOA
- Amenities included: Pool
Location
- Region: Houston
Financial & listing details
- Lease term: 12 Months,Short Term Lease,6 Months
Price history
| Date | Event | Price |
|---|---|---|
| 8/25/2025 | Listed for rent | $14,500$4/sqft |
Source: | ||
| 7/1/2025 | Listing removed | $14,500$4/sqft |
Source: | ||
| 3/28/2025 | Price change | $14,500-4.6%$4/sqft |
Source: | ||
| 2/14/2025 | Listed for rent | $15,200$4/sqft |
Source: | ||
| 11/4/2013 | Sold | -- |
Source: Agent Provided | ||

