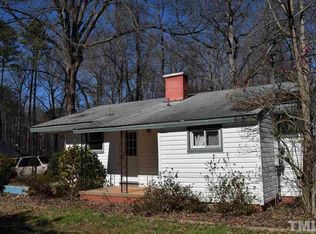Completely renovated ranch style home by Pegasus Land Co. Chef's kitchen equipped w/ large pantry, center island, granite counters, cabinets to ceiling, all new stainless steel appliances, gas stove & pendant lighting over sink-open to breakfast and LR areas. Gas FP w/ brick surround & storage cabinet. Separate dining room. MB w/ensuite. 8' smooth ceilings & premium hdwd flooring throughout. New roof, windows & AC. Entertainer's yard w/ 19'x13' deck overlooking yard. New 2 car gar. Great location!
This property is off market, which means it's not currently listed for sale or rent on Zillow. This may be different from what's available on other websites or public sources.
