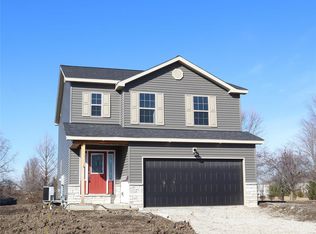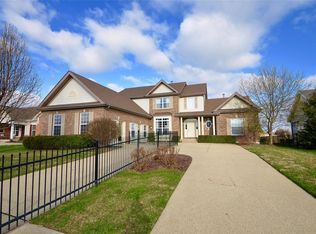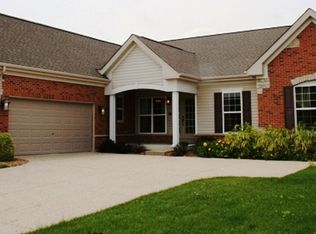Closed
Listing Provided by:
Ann A Hoerner 618-560-8291,
Nester Realty
Bought with: Strano & Associates
$418,000
3406 Chippewa Dr, Shiloh, IL 62221
3beds
2,227sqft
Single Family Residence
Built in 2007
-- sqft lot
$432,800 Zestimate®
$188/sqft
$2,504 Estimated rent
Home value
$432,800
$381,000 - $489,000
$2,504/mo
Zestimate® history
Loading...
Owner options
Explore your selling options
What's special
Meticulously Maintained 3 bed/3 bath Ranch in O'Fallon High School! Amazing open concept home offers an impressive kitchen featuring custom maple cabinetry, huge kitchen island, stainless appliances, granite counters! Spacious family room with beautiful wood plank accent wall highlights a gas fireplace making this space cozy as well as functional. Separate dining is perfect for special occasions. Gorgeous primary suite with huge walk in closet and luxurious soaking tub, dual vanities and separate shower. 2 generous sized bedroom, full bath and bonus area that works well as office or playroom completes the main level. Newly added 3 season room with massive windows, laminate wood flooring and leads to the newly built stone patio. Unfinished basement plumb for bath/egress window for an add'l bed. Offers due Sunday, March 2nd at 12:00 pm.
Zillow last checked: 8 hours ago
Listing updated: April 28, 2025 at 05:54pm
Listing Provided by:
Ann A Hoerner 618-560-8291,
Nester Realty
Bought with:
Renee J Estes, 475135463
Strano & Associates
Source: MARIS,MLS#: 25008094 Originating MLS: Southwestern Illinois Board of REALTORS
Originating MLS: Southwestern Illinois Board of REALTORS
Facts & features
Interior
Bedrooms & bathrooms
- Bedrooms: 3
- Bathrooms: 3
- Full bathrooms: 2
- 1/2 bathrooms: 1
- Main level bathrooms: 3
- Main level bedrooms: 3
Primary bedroom
- Features: Floor Covering: Carpeting
- Level: Main
- Area: 192
- Dimensions: 16x12
Bedroom
- Features: Floor Covering: Carpeting
- Level: Main
- Area: 143
- Dimensions: 11x13
Bedroom
- Features: Floor Covering: Carpeting
- Level: Main
- Area: 143
- Dimensions: 11x13
Dining room
- Features: Floor Covering: Wood
- Level: Main
- Area: 168
- Dimensions: 14x12
Kitchen
- Features: Floor Covering: Wood
- Level: Main
- Area: 210
- Dimensions: 15x14
Living room
- Features: Floor Covering: Wood
- Level: Main
- Area: 240
- Dimensions: 15x16
Sunroom
- Features: Floor Covering: Laminate
- Level: Main
- Area: 180
- Dimensions: 15x12
Heating
- Forced Air, Electric
Cooling
- Central Air, Electric
Appliances
- Included: Electric Water Heater
Features
- Dining/Living Room Combo, Breakfast Room, Kitchen Island, Pantry, Double Vanity, Tub
- Basement: Full
- Number of fireplaces: 1
- Fireplace features: Living Room
Interior area
- Total structure area: 2,227
- Total interior livable area: 2,227 sqft
- Finished area above ground: 2,227
Property
Parking
- Total spaces: 2
- Parking features: Attached, Garage
- Attached garage spaces: 2
Features
- Levels: One
Lot
- Dimensions: 72 x 138 x 89 x 130
- Features: Level
Details
- Parcel number: 0907.0110003
- Special conditions: Standard
Construction
Type & style
- Home type: SingleFamily
- Architectural style: Ranch
- Property subtype: Single Family Residence
Materials
- Stone Veneer, Brick Veneer, Vinyl Siding
Condition
- Year built: 2007
Utilities & green energy
- Sewer: Public Sewer
- Water: Public
- Utilities for property: Natural Gas Available
Community & neighborhood
Location
- Region: Shiloh
- Subdivision: Indian Springs
HOA & financial
HOA
- HOA fee: $250 annually
Other
Other facts
- Listing terms: Cash,Conventional,VA Loan
- Ownership: Private
Price history
| Date | Event | Price |
|---|---|---|
| 3/30/2025 | Pending sale | $399,000-4.5%$179/sqft |
Source: | ||
| 3/28/2025 | Sold | $418,000+4.8%$188/sqft |
Source: | ||
| 3/4/2025 | Contingent | $399,000$179/sqft |
Source: | ||
| 2/28/2025 | Listed for sale | $399,000+56.5%$179/sqft |
Source: | ||
| 9/6/2017 | Sold | $255,000-7.3%$115/sqft |
Source: | ||
Public tax history
| Year | Property taxes | Tax assessment |
|---|---|---|
| 2023 | $7,861 +4.1% | $103,645 +7.4% |
| 2022 | $7,549 +7% | $96,539 +6.3% |
| 2021 | $7,053 -3.1% | $90,783 +2.6% |
Find assessor info on the county website
Neighborhood: 62221
Nearby schools
GreatSchools rating
- 7/10Shiloh Middle SchoolGrades: 4-8Distance: 1.4 mi
- 7/10O Fallon High SchoolGrades: 9-12Distance: 2.6 mi
- 8/10Shiloh Elementary SchoolGrades: PK-3Distance: 1.5 mi
Schools provided by the listing agent
- Elementary: Shiloh Village Dist 85
- Middle: Shiloh Village Dist 85
- High: Ofallon
Source: MARIS. This data may not be complete. We recommend contacting the local school district to confirm school assignments for this home.

Get pre-qualified for a loan
At Zillow Home Loans, we can pre-qualify you in as little as 5 minutes with no impact to your credit score.An equal housing lender. NMLS #10287.
Sell for more on Zillow
Get a free Zillow Showcase℠ listing and you could sell for .
$432,800
2% more+ $8,656
With Zillow Showcase(estimated)
$441,456

