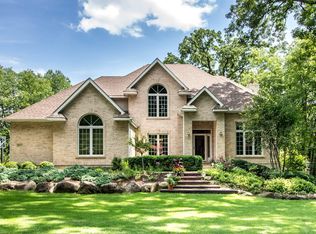Cherished "KLM built" custom 1 acre home in the sought-after "The Preserve" community long recognized for its preservation of trees, high quality homes and choice parcels carefully carved-out from its original natural surroundings. Features for this original-owner home include a flexible upper-level loft space that can be easily converted to a 4th bedroom, gorgeous oak hardwood flooring, solid-core oak 6-panel doors, voluminous ceilings, considerable wall spaces for artwork and a much welcomed open-style floor-plan. Other main-level features include convenient "owners bedroom suite" with oak flooring, tray ceiling, jetted/soaking tub, walk-in shower and spacious walk-in closet, large island kitchen with oak flooring, abundant cabinetry, desk station and stainless steel appliances, adjacent Great Room with stunning floor-to-ceiling wood-burning stone fireplace. den/office with french doors, formal dining room, fully equipped mud/laundry room and a 3-season room ideal for early morning coffee or evening wine chats with your favorite people. Moving down, the 1,600+ sq.ft. "English style" basement is finished, features 8+ foot ceilings, full-sized windows, wood-laminate flooring, impressive full bathroom, recreation room, gaming room, media area, wet-bar and an "almost secret" bonus room ideal as a hobby room, safe room or 5th bedroom. Other highlights include 800+ sq.ft. 3-car garage, large driveway, natural hardscape and a spacious deck off the kitchen overlooking the backyard and wooded areas including a bounty of prominent old growth Oak's. Outstanding investment opportunity if you cherish peaceful, natural surroundings with a medley of unique bird species and other local wildlife as your neighbors...deer and wild turkey's too!
This property is off market, which means it's not currently listed for sale or rent on Zillow. This may be different from what's available on other websites or public sources.
