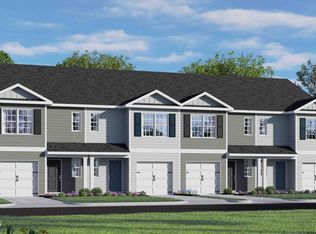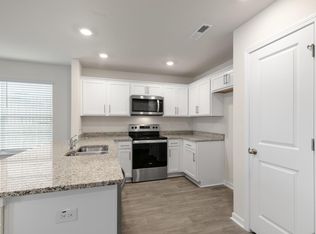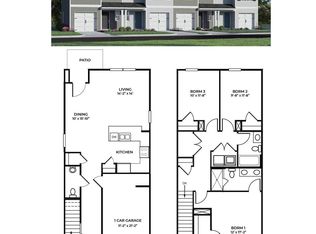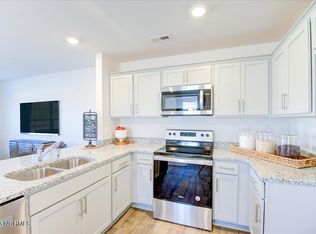Sold for $230,000 on 07/09/25
$230,000
3406 Alibird Lane, Carthage, NC 28327
3beds
1,501sqft
Townhouse
Built in 2024
-- sqft lot
$230,500 Zestimate®
$153/sqft
$1,843 Estimated rent
Home value
$230,500
$207,000 - $258,000
$1,843/mo
Zestimate® history
Loading...
Owner options
Explore your selling options
What's special
This beautiful move-in ready townhome offers the perfect blend of modern style and everyday comfort. Featuring 3 bedrooms and 2.5 baths, this home is designed with functionality in mind. Step into a welcoming open-concept living area that flows into a contemporary kitchen complete with granite countertops, crisp white cabinetry, and stainless-steel appliances. A convenient powder room on the main level adds to the thoughtful layout. It has LVP flooring throughout the main level. Upstairs, you'll find three bedrooms all with carpet, including a spacious primary suite with a decorative ceiling fan, walk-in closet, and a en-suite bath with a double sink vanity and a step-in shower. A laundry closet is also conveniently located on the upper level for added ease. Enjoy peaceful mornings or unwind in the evening on your private back patio. Located close to shopping, dining in tranquil Carthage, and just a short drive to Fort Bragg, this townhome offers both comfort and convenience. Crafted with quality materials and attention to detail, this like-new home is perfect for buyers looking for a hassle-free start in a charming community.
Zillow last checked: 8 hours ago
Listing updated: August 19, 2025 at 04:33am
Listed by:
Martha Gentry 910-295-7100,
Re/Max Prime Properties
Bought with:
Kristina Webster, 291665
Pineland Property Group LLC
Source: Hive MLS,MLS#: 100509561 Originating MLS: Mid Carolina Regional MLS
Originating MLS: Mid Carolina Regional MLS
Facts & features
Interior
Bedrooms & bathrooms
- Bedrooms: 3
- Bathrooms: 3
- Full bathrooms: 2
- 1/2 bathrooms: 1
Primary bedroom
- Level: Upper
- Dimensions: 16 x 11
Bedroom 2
- Level: Upper
- Dimensions: 11 x 9
Bedroom 3
- Level: Upper
- Dimensions: 11 x 9
Kitchen
- Level: Main
- Dimensions: 10 x 9
Living room
- Level: Main
- Dimensions: 13 x 13
Other
- Description: Dining Area
- Level: Main
- Dimensions: 15 x 9
Heating
- Forced Air, Heat Pump, Electric
Cooling
- Central Air
Appliances
- Included: Electric Oven, Built-In Microwave, Washer, Refrigerator, Range, Dryer, Dishwasher
- Laundry: Dryer Hookup, Washer Hookup, In Hall, Laundry Closet
Features
- Walk-in Closet(s), Entrance Foyer, Ceiling Fan(s), Pantry, Walk-in Shower, Blinds/Shades, Walk-In Closet(s)
- Flooring: Carpet, LVT/LVP
- Attic: Pull Down Stairs
- Has fireplace: No
- Fireplace features: None
Interior area
- Total structure area: 1,501
- Total interior livable area: 1,501 sqft
Property
Parking
- Total spaces: 1
- Parking features: Garage Faces Front, On Street, Concrete, Garage Door Opener
- Has uncovered spaces: Yes
Features
- Levels: Two
- Stories: 2
- Patio & porch: Open, Patio
- Fencing: None
Details
- Parcel number: 20230191
- Zoning: Cartha
- Special conditions: Standard
Construction
Type & style
- Home type: Townhouse
- Property subtype: Townhouse
Materials
- Vinyl Siding
- Foundation: Slab
- Roof: Composition
Condition
- New construction: No
- Year built: 2024
Utilities & green energy
- Sewer: Public Sewer
- Water: Public
- Utilities for property: Sewer Connected, Water Connected
Community & neighborhood
Location
- Region: Carthage
- Subdivision: Carriage Place
HOA & financial
HOA
- Has HOA: Yes
- HOA fee: $1,800 monthly
- Amenities included: Maintenance Common Areas, Maintenance Grounds, Sidewalks, Termite Bond
- Association name: PPM, Inc.
- Association phone: 919-848-4911
Other
Other facts
- Listing agreement: Exclusive Right To Sell
- Listing terms: Cash,Conventional
- Road surface type: Paved
Price history
| Date | Event | Price |
|---|---|---|
| 7/9/2025 | Sold | $230,000-2.1%$153/sqft |
Source: | ||
| 6/23/2025 | Pending sale | $235,000$157/sqft |
Source: | ||
| 5/30/2025 | Contingent | $235,000$157/sqft |
Source: | ||
| 5/23/2025 | Listed for sale | $235,000+3.5%$157/sqft |
Source: | ||
| 6/27/2024 | Sold | $227,000-1.7%$151/sqft |
Source: | ||
Public tax history
Tax history is unavailable.
Neighborhood: 28327
Nearby schools
GreatSchools rating
- 7/10Carthage Elementary SchoolGrades: PK-5Distance: 0.9 mi
- 9/10New Century Middle SchoolGrades: 6-8Distance: 3 mi
- 7/10Union Pines High SchoolGrades: 9-12Distance: 3.6 mi
Schools provided by the listing agent
- Elementary: Carthage Elementary
- Middle: New Century Middle
- High: Union Pines
Source: Hive MLS. This data may not be complete. We recommend contacting the local school district to confirm school assignments for this home.

Get pre-qualified for a loan
At Zillow Home Loans, we can pre-qualify you in as little as 5 minutes with no impact to your credit score.An equal housing lender. NMLS #10287.
Sell for more on Zillow
Get a free Zillow Showcase℠ listing and you could sell for .
$230,500
2% more+ $4,610
With Zillow Showcase(estimated)
$235,110


