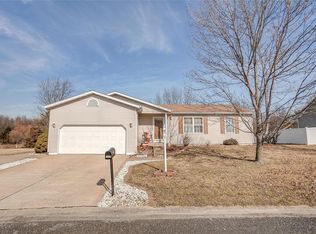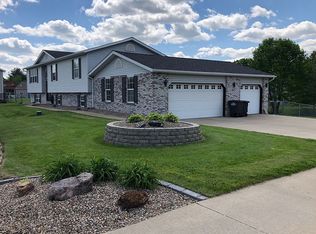If you are looking for extra garage space then look no further! This home not only has a 3 car attached garage but has another 3 car detached garage. The large detached garage is a great workshop area that has water, electricity and heat. You will fall in love with this open floor plan and all the space this home offers. The basement features a nice family room area with a fireplace , bonus room and game room area with a wet bar. The home sits on 3 lots so you have enough room to enjoy the pool and fenced in yard. MANY updates have been done to this home that include: New HVAC, roof, all new flooring in lower level and water heater just to name a few. Call your favorite agent today to schedule your showing!
This property is off market, which means it's not currently listed for sale or rent on Zillow. This may be different from what's available on other websites or public sources.


