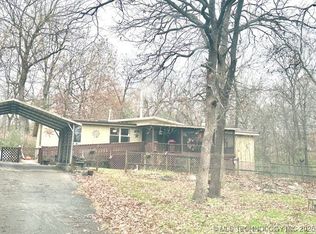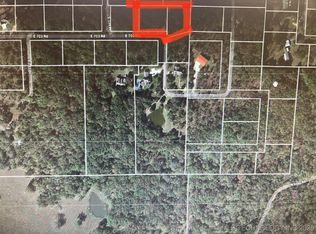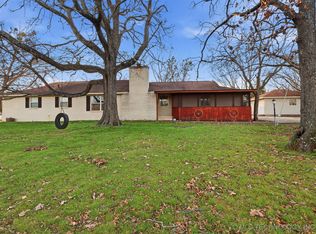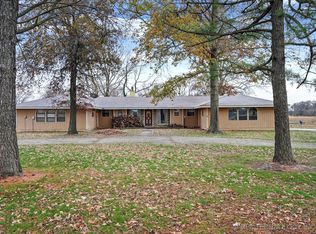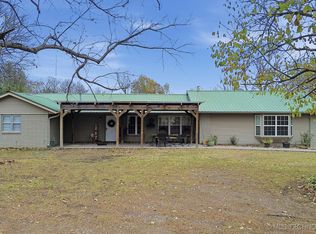4 +/- ACRE LAKE PARADISE WITH ROOM TO GROW, PERFECT FOR A FAMILY COMPOUND OR VRBO RETREAT!! Discover the ultimate get away with this stunning 4 +/- acre lake property, offering the ideal blend of privacy, comfort, and natural beauty. Situated in a park-like setting with mature dogwoods, redbuds, oaks, and Japanese maple trees, this retreat is designed for family gatherings, relaxing weekends, or income potential as a VRBO.
The spacious 2,436 sq ft (CH) home features 4 bedrooms and 2 baths, a cozy sunroom, and a massive deck with an awesome screened-in gazebo, perfect for morning coffee or evening watching deer, wild turkeys, a fox family, and more! This four-lot offering has room for the whole family with plenty of room to create a family compound. The 30x40 shop with electric and dual overhead doors is ideal for hobbies, storage, or future conversion. An additional 8x12 shed provides extra space for tools and toys. Entertain year-round around the fire-pit area, surrounded by beautiful landscaping that creates a true retreat feel. Whether you’re looking for a full-time residence, a vacation home, or a profitable short-term rental, this property offers it all. Don’t miss this rare opportunity to own a slice of paradise with room to grow, play, and relax less than one mile from the lake. Buyer's Agents Welcome!
For sale
$455,000
34052 E 703rd Rd, Wagoner, OK 74467
4beds
2,436sqft
Est.:
Single Family Residence
Built in 1983
4 Acres Lot
$-- Zestimate®
$187/sqft
$-- HOA
What's special
- 272 days |
- 451 |
- 21 |
Zillow last checked: 8 hours ago
Listing updated: February 10, 2026 at 10:15am
Listed by:
Clint Conner 918-845-9793,
Keller Williams Advantage
Source: MLS Technology, Inc.,MLS#: 2521066 Originating MLS: MLS Technology
Originating MLS: MLS Technology
Tour with a local agent
Facts & features
Interior
Bedrooms & bathrooms
- Bedrooms: 4
- Bathrooms: 2
- Full bathrooms: 2
Heating
- Central, Electric, Geothermal, Heat Pump
Cooling
- Central Air, Geothermal, Heat Pump
Appliances
- Included: Built-In Oven, Cooktop, Double Oven, Dishwasher, Electric Water Heater, Microwave, Oven, Range
- Laundry: Washer Hookup, Electric Dryer Hookup
Features
- Laminate Counters, Quartz Counters, Stone Counters, Ceiling Fan(s), Electric Oven Connection, Electric Range Connection
- Flooring: Carpet, Laminate, Tile, Wood
- Doors: Insulated Doors
- Windows: Aluminum Frames, Skylight(s), Insulated Windows
- Basement: Crawl Space
- Number of fireplaces: 1
- Fireplace features: Wood Burning, Outside
Interior area
- Total structure area: 2,436
- Total interior livable area: 2,436 sqft
Property
Parking
- Total spaces: 5
- Parking features: Attached, Detached, Garage, Shelves, Storage, Workshop in Garage
- Attached garage spaces: 5
Features
- Levels: One
- Stories: 1
- Patio & porch: Covered, Deck, Patio, Porch
- Exterior features: Fire Pit, Sprinkler/Irrigation, Rain Gutters
- Pool features: None
- Fencing: Chain Link,Split Rail
- Waterfront features: Boat Ramp/Lift Access
- Body of water: Fort Gibson Lake
Lot
- Size: 4 Acres
- Features: Mature Trees, Wooded
Details
- Additional structures: Second Garage, Workshop, Gazebo
- Parcel number: 730020053
Construction
Type & style
- Home type: SingleFamily
- Architectural style: French Provincial
- Property subtype: Single Family Residence
Materials
- Vinyl Siding, Wood Frame
- Foundation: Crawlspace, Slab
- Roof: Asphalt,Fiberglass
Condition
- Year built: 1983
Utilities & green energy
- Sewer: Septic Tank
- Water: Rural
- Utilities for property: Electricity Available, Water Available
Green energy
- Energy efficient items: Doors, Windows
- Indoor air quality: Ventilation
Community & HOA
Community
- Features: Gutter(s), Marina, Sidewalks
- Security: Safe Room Interior, Smoke Detector(s)
- Subdivision: Deer Creek Ext
HOA
- Has HOA: No
Location
- Region: Wagoner
Financial & listing details
- Price per square foot: $187/sqft
- Tax assessed value: $347,413
- Annual tax amount: $2,206
- Date on market: 5/15/2025
- Cumulative days on market: 273 days
- Listing terms: Conventional,FHA,VA Loan
- Exclusions: Master Bedroom Curtains
Estimated market value
Not available
Estimated sales range
Not available
Not available
Price history
Price history
| Date | Event | Price |
|---|---|---|
| 10/5/2025 | Price change | $455,000-2.6%$187/sqft |
Source: | ||
| 8/9/2025 | Price change | $467,000-2.6%$192/sqft |
Source: | ||
| 5/15/2025 | Listed for sale | $479,500-3.9%$197/sqft |
Source: | ||
| 10/10/2024 | Listing removed | $499,000$205/sqft |
Source: | ||
| 6/22/2024 | Price change | $499,000-5%$205/sqft |
Source: | ||
Public tax history
Public tax history
| Year | Property taxes | Tax assessment |
|---|---|---|
| 2024 | $1,920 +1.6% | $22,086 +3% |
| 2023 | $1,889 +3.5% | $21,443 +3% |
| 2022 | $1,826 +2.6% | $20,819 +3% |
Find assessor info on the county website
BuyAbility℠ payment
Est. payment
$2,620/mo
Principal & interest
$2169
Property taxes
$292
Home insurance
$159
Climate risks
Neighborhood: 74467
Nearby schools
GreatSchools rating
- 6/10William R. Teague Elementary SchoolGrades: 3-5Distance: 5.3 mi
- 4/10Wagoner Middle SchoolGrades: 6-8Distance: 4.9 mi
- 5/10Wagoner High SchoolGrades: 9-12Distance: 5 mi
Schools provided by the listing agent
- Elementary: William R Teague
- Middle: Wagoner
- High: Wagoner
- District: Wagoner - Sch Dist (31)
Source: MLS Technology, Inc.. This data may not be complete. We recommend contacting the local school district to confirm school assignments for this home.
- Loading
- Loading
