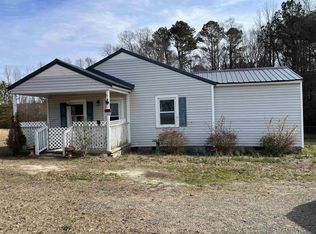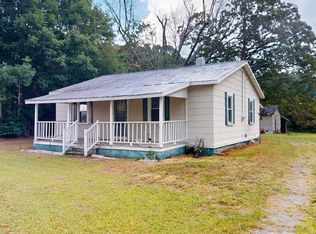"Short Sale" All Terms and conditions subject to Lender Approval. Property Sold "AS IS" Home needs repairs, but WOW the potential
This property is off market, which means it's not currently listed for sale or rent on Zillow. This may be different from what's available on other websites or public sources.

