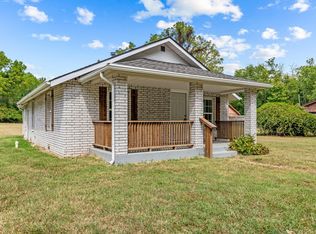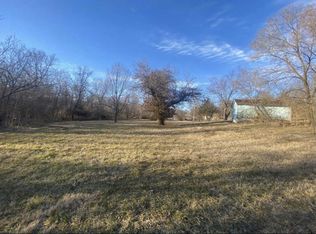Closed
Price Unknown
3405 W State Street, Springfield, MO 65802
2beds
1,008sqft
Single Family Residence
Built in 1965
0.48 Acres Lot
$153,900 Zestimate®
$--/sqft
$982 Estimated rent
Home value
$153,900
$145,000 - $163,000
$982/mo
Zestimate® history
Loading...
Owner options
Explore your selling options
What's special
All brick two bedroom, one bath home located in West Springfield on a .48+/- Acre lot!! This home features a large covered front porch which leads into the living room with hardwood flooring and woodburning fireplace adjacent to the kitchen with eat-in dining area and all appliances remaining! Down the hall, you will find the two bedrooms and bath with bathtub and plentiful cabinetry for storage. On the back of the home is an additional room, perfect for a separate living area or office which looks out into the backyard and the detached garage perfect for a workshop! The trailer also stay on the property for additional storage if a buyer desires as well as the two car detached carport! Don't miss this one!!
Zillow last checked: 8 hours ago
Listing updated: August 02, 2024 at 02:57pm
Listed by:
Laura Daly 417-823-2300,
Murney Associates - Primrose
Bought with:
Svetlana Muzichuk, 2020034214
ReeceNichols - Springfield
Source: SOMOMLS,MLS#: 60243948
Facts & features
Interior
Bedrooms & bathrooms
- Bedrooms: 2
- Bathrooms: 1
- Full bathrooms: 1
Heating
- Forced Air, Natural Gas
Cooling
- Attic Fan, Ceiling Fan(s), Central Air
Appliances
- Included: Electric Cooktop, Dishwasher, Gas Water Heater, Refrigerator
- Laundry: Main Level, W/D Hookup
Features
- High Speed Internet, Laminate Counters
- Flooring: Vinyl, Wood
- Windows: Window Treatments
- Has basement: No
- Attic: None
- Has fireplace: Yes
- Fireplace features: Insert, Living Room, Wood Burning
Interior area
- Total structure area: 1,008
- Total interior livable area: 1,008 sqft
- Finished area above ground: 1,008
- Finished area below ground: 0
Property
Parking
- Total spaces: 4
- Parking features: Driveway, Garage Faces Front
- Garage spaces: 4
- Carport spaces: 2
- Has uncovered spaces: Yes
Features
- Levels: One
- Stories: 1
- Patio & porch: Front Porch
- Fencing: Partial,Wood
Lot
- Size: 0.48 Acres
- Dimensions: 200 x 105
- Features: Landscaped, Level
Details
- Parcel number: 881321303000
Construction
Type & style
- Home type: SingleFamily
- Architectural style: Traditional
- Property subtype: Single Family Residence
Materials
- Brick
- Foundation: Crawl Space
- Roof: Metal
Condition
- Year built: 1965
Utilities & green energy
- Sewer: Public Sewer
- Water: Public
Community & neighborhood
Security
- Security features: Smoke Detector(s)
Location
- Region: Springfield
- Subdivision: Highland Gardens
Other
Other facts
- Listing terms: Cash,Conventional
- Road surface type: Asphalt
Price history
| Date | Event | Price |
|---|---|---|
| 7/14/2023 | Sold | -- |
Source: | ||
| 6/6/2023 | Pending sale | $124,000$123/sqft |
Source: | ||
| 6/2/2023 | Listed for sale | $124,000+107%$123/sqft |
Source: | ||
| 5/21/2011 | Listing removed | $59,900$59/sqft |
Source: ERA Table Rock Realty #339605 Report a problem | ||
| 4/19/2011 | Price change | $59,900-7.7%$59/sqft |
Source: ERA Table Rock Realty #339605 Report a problem | ||
Public tax history
| Year | Property taxes | Tax assessment |
|---|---|---|
| 2024 | $693 +0.6% | $12,910 |
| 2023 | $689 +3% | $12,910 +5.5% |
| 2022 | $668 +0% | $12,240 |
Find assessor info on the county website
Neighborhood: Westside
Nearby schools
GreatSchools rating
- 1/10Westport Elementary SchoolGrades: K-5Distance: 0.5 mi
- 3/10Study Middle SchoolGrades: 6-8Distance: 0.5 mi
- 7/10Central High SchoolGrades: 6-12Distance: 3.4 mi
Schools provided by the listing agent
- Elementary: SGF-Westport
- Middle: SGF-Westport
- High: SGF-Central
Source: SOMOMLS. This data may not be complete. We recommend contacting the local school district to confirm school assignments for this home.
Sell for more on Zillow
Get a free Zillow Showcase℠ listing and you could sell for .
$153,900
2% more+ $3,078
With Zillow Showcase(estimated)
$156,978
