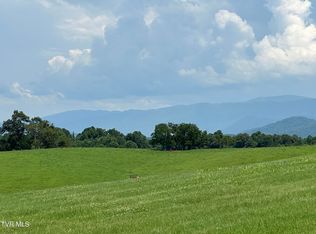Sold for $920,000
$920,000
3405 W Allens Bridge Rd, Greeneville, TN 37743
4beds
4,592sqft
Single Family Residence, Residential
Built in 2007
5.08 Acres Lot
$-- Zestimate®
$200/sqft
$3,666 Estimated rent
Home value
Not available
Estimated sales range
Not available
$3,666/mo
Zestimate® history
Loading...
Owner options
Explore your selling options
What's special
Discover an incredible home with breathtaking mountain views and unmatched privacy on 5.08 acres. This residence boasts four bedrooms, four and a half bathrooms, a spacious detached garage and workshop, and a 40-foot swimming pool complemented by three expansive porches. Ideal for those seeking an established yard, garden, orchards, and ample garden space. The home features one-level living with the primary bedroom on the main floor, complete with French doors opening to a 60-foot porch. The primary bathroom includes a walk-in shower and a freestanding tub.The living room and kitchen share an open concept design, leading out to the covered back porch through double doors. A separate dining room and large foyer complete the main level. Upstairs, there are three bedrooms, two of which have en-suite full bathrooms, and a sizable bonus room. Two bedrooms provide access to an upper deck, offering stunning country views. The home is also designed to accommodate separate living quarters. The basement includes a bonus room with a built-in aquarium facing the living area, a den with a bar and large closets, a full bathroom, and an additional kitchen. Reclaimed wood accents the bonus room, bathroom, and bar area, while the closet features doors from an old barn stable. The basement also has a garage space and door, as well as an exit leading to the pool area. The L-shaped pool is perfect for entertaining, surrounded by five acres of serene farmland. Nearly every room in the house offers incredible mountain vistas. For those who adore porches and outdoor living, the home provides various porches to enjoy the natural surroundings. The property includes three orchards with fruit trees at different maturity stages, including apples, peaches, pears, crab apples, and figs. A large area is dedicated to Catawba and Concord grapes. The 40x60 shop is equipped with two garage doors and a large RV door with RV electric hookup. This home truly embodies the essence of country living
Zillow last checked: 8 hours ago
Listing updated: June 04, 2025 at 02:44pm
Listed by:
Amanda Kilday 423-972-2064,
Southbound Real Estate,
Lilah Shockey 423-620-0411,
Southbound Real Estate
Bought with:
Dylan Bailey, 355133
Michael Walker Realty & Auction
Source: TVRMLS,MLS#: 9978902
Facts & features
Interior
Bedrooms & bathrooms
- Bedrooms: 4
- Bathrooms: 4
- Full bathrooms: 4
Primary bedroom
- Level: Lower
Heating
- Central, Fireplace(s)
Cooling
- Ceiling Fan(s), Central Air
Appliances
- Included: Dishwasher, Gas Range, Refrigerator
- Laundry: Electric Dryer Hookup, Washer Hookup
Features
- Master Downstairs, Bar, Eat-in Kitchen, Entrance Foyer, Granite Counters, Kitchen/Dining Combo, Open Floorplan, Soaking Tub, Walk-In Closet(s)
- Flooring: Ceramic Tile, Concrete, Hardwood, Slate
- Windows: Double Pane Windows, Insulated Windows
- Basement: Block,Exterior Entry,Finished,Garage Door,Heated,Plumbed,Walk-Out Access
- Has fireplace: Yes
- Fireplace features: Basement, Gas Log, Living Room
Interior area
- Total structure area: 4,592
- Total interior livable area: 4,592 sqft
- Finished area below ground: 1,320
Property
Parking
- Total spaces: 3
- Parking features: RV Access/Parking, Driveway, Concrete, Garage Door Opener, Gravel
- Garage spaces: 3
- Has uncovered spaces: Yes
Features
- Levels: Three Or More
- Stories: 3
- Patio & porch: Back, Covered, Deck, Front Porch, Porch, Rear Porch
- Exterior features: Balcony
- Pool features: In Ground
Lot
- Size: 5.08 Acres
- Topography: Level, Part Wooded, Rolling Slope
Details
- Additional structures: Garage(s), RV/Boat Storage, Workshop
- Parcel number: 002.04
- Zoning: A-1
Construction
Type & style
- Home type: SingleFamily
- Architectural style: Colonial,Traditional
- Property subtype: Single Family Residence, Residential
Materials
- Brick
- Foundation: Block
- Roof: Metal,Other
Condition
- Above Average
- New construction: No
- Year built: 2007
Details
- Warranty included: Yes
Utilities & green energy
- Sewer: Septic Tank
- Water: Public
- Utilities for property: Electricity Connected, Water Connected, Underground Utilities
Community & neighborhood
Security
- Security features: Prewired, Security System, Smoke Detector(s)
Location
- Region: Greeneville
- Subdivision: Not In Subdivision
Other
Other facts
- Listing terms: Cash,Conventional,VA Loan
Price history
| Date | Event | Price |
|---|---|---|
| 6/4/2025 | Sold | $920,000-7.9%$200/sqft |
Source: TVRMLS #9978902 Report a problem | ||
| 5/24/2025 | Pending sale | $999,000$218/sqft |
Source: TVRMLS #9978902 Report a problem | ||
| 5/8/2025 | Price change | $999,000-9.2%$218/sqft |
Source: TVRMLS #9978902 Report a problem | ||
| 4/17/2025 | Listed for sale | $1,100,000-8.3%$240/sqft |
Source: TVRMLS #9978902 Report a problem | ||
| 9/16/2024 | Listing removed | $1,199,000-4.1%$261/sqft |
Source: TVRMLS #9970588 Report a problem | ||
Public tax history
| Year | Property taxes | Tax assessment |
|---|---|---|
| 2025 | $3,128 +0.7% | $189,600 +0.7% |
| 2024 | $3,106 | $188,225 |
| 2023 | $3,106 +36.8% | $188,225 +67% |
Find assessor info on the county website
Neighborhood: 37743
Nearby schools
GreatSchools rating
- 6/10Nolachuckey Elementary SchoolGrades: PK-5Distance: 1.3 mi
- 6/10South Greene Middle SchoolGrades: 6-8Distance: 4.5 mi
- 7/10South Greene High SchoolGrades: 9-12Distance: 3.4 mi
Schools provided by the listing agent
- Elementary: Nolichuckey
- Middle: South Greene
- High: South Greene
Source: TVRMLS. This data may not be complete. We recommend contacting the local school district to confirm school assignments for this home.
Get pre-qualified for a loan
At Zillow Home Loans, we can pre-qualify you in as little as 5 minutes with no impact to your credit score.An equal housing lender. NMLS #10287.
