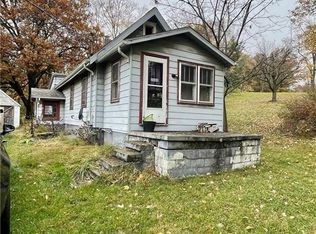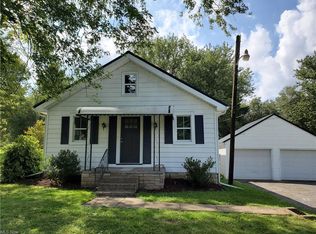Sold for $150,000 on 05/26/23
$150,000
3405 Varley Ave SW, Canton, OH 44706
3beds
1,161sqft
Single Family Residence
Built in 1969
1 Acres Lot
$182,600 Zestimate®
$129/sqft
$1,395 Estimated rent
Home value
$182,600
$168,000 - $197,000
$1,395/mo
Zestimate® history
Loading...
Owner options
Explore your selling options
What's special
Well Maintained 3 Bed/1 Bath Ranch Home situated on a 1 acre parcel. Featuring a 2 car attached garage, concrete driveway with extra concrete space along the garage for large RV, Boat or Extra parking, 16' x 10' shed in backyard, updated bath with large jetted tub, shower stall located in basement, wheelchair ramp up to the front entry, new central air system replaced in April of 2023 with 5 year transferable warranty, gas efficient furnace and water heater replaced approximately 5 - 6 years ago, Well water filtration system added 3 years ago & fresh paint throughout the home. Schedule your private showing today!
Zillow last checked: 8 hours ago
Listing updated: August 26, 2023 at 02:58pm
Listing Provided by:
Jason L Burns barbs@neo.rr.com(330)418-6020,
Gold Key Properties, Inc.
Bought with:
Ginger E Kuhn, 2005016815
Cutler Real Estate
Joel Gladysz, 2022004873
Cutler Real Estate
Source: MLS Now,MLS#: 4449944 Originating MLS: Stark Trumbull Area REALTORS
Originating MLS: Stark Trumbull Area REALTORS
Facts & features
Interior
Bedrooms & bathrooms
- Bedrooms: 3
- Bathrooms: 1
- Full bathrooms: 1
- Main level bathrooms: 1
- Main level bedrooms: 3
Primary bedroom
- Description: Flooring: Carpet
- Level: First
- Dimensions: 11.00 x 14.00
Bedroom
- Description: Flooring: Carpet
- Level: First
- Dimensions: 10.00 x 9.00
Bedroom
- Description: Flooring: Carpet
- Level: First
- Dimensions: 11.00 x 10.00
Bathroom
- Description: Flooring: Ceramic Tile
- Level: First
- Dimensions: 11.00 x 6.00
Dining room
- Description: Flooring: Ceramic Tile
- Level: First
- Dimensions: 10.00 x 10.00
Kitchen
- Description: Flooring: Ceramic Tile
- Level: First
- Dimensions: 10.00 x 12.00
Living room
- Description: Flooring: Ceramic Tile
- Level: First
- Dimensions: 18.00 x 11.00
Heating
- Forced Air, Gas
Cooling
- Central Air
Features
- Basement: Full,Sump Pump
- Has fireplace: No
Interior area
- Total structure area: 1,161
- Total interior livable area: 1,161 sqft
- Finished area above ground: 1,161
Property
Parking
- Total spaces: 2
- Parking features: Attached, Electricity, Garage, Garage Door Opener, Paved
- Attached garage spaces: 2
Features
- Levels: One
- Stories: 1
Lot
- Size: 1 Acres
- Dimensions: 135 x 322
- Features: Flat, Level
Details
- Parcel number: 01310147
Construction
Type & style
- Home type: SingleFamily
- Architectural style: Ranch
- Property subtype: Single Family Residence
Materials
- Aluminum Siding
- Roof: Asphalt,Fiberglass
Condition
- Year built: 1969
Utilities & green energy
- Sewer: Septic Tank
- Water: Well
Community & neighborhood
Location
- Region: Canton
Other
Other facts
- Listing terms: Cash,Conventional
Price history
| Date | Event | Price |
|---|---|---|
| 5/26/2023 | Sold | $150,000$129/sqft |
Source: | ||
| 4/26/2023 | Pending sale | $150,000$129/sqft |
Source: | ||
| 4/24/2023 | Listed for sale | $150,000$129/sqft |
Source: | ||
Public tax history
| Year | Property taxes | Tax assessment |
|---|---|---|
| 2024 | $1,478 -9.7% | $37,730 +6% |
| 2023 | $1,637 -2.3% | $35,600 -9.1% |
| 2022 | $1,675 -0.4% | $39,170 |
Find assessor info on the county website
Neighborhood: 44706
Nearby schools
GreatSchools rating
- 7/10Walker Elementary SchoolGrades: PK-5Distance: 2.1 mi
- 5/10Canton South Middle SchoolGrades: 5-8Distance: 2.7 mi
- 4/10Canton South High SchoolGrades: 9-12Distance: 2.7 mi
Schools provided by the listing agent
- District: Canton LSD - 7603
Source: MLS Now. This data may not be complete. We recommend contacting the local school district to confirm school assignments for this home.

Get pre-qualified for a loan
At Zillow Home Loans, we can pre-qualify you in as little as 5 minutes with no impact to your credit score.An equal housing lender. NMLS #10287.
Sell for more on Zillow
Get a free Zillow Showcase℠ listing and you could sell for .
$182,600
2% more+ $3,652
With Zillow Showcase(estimated)
$186,252
